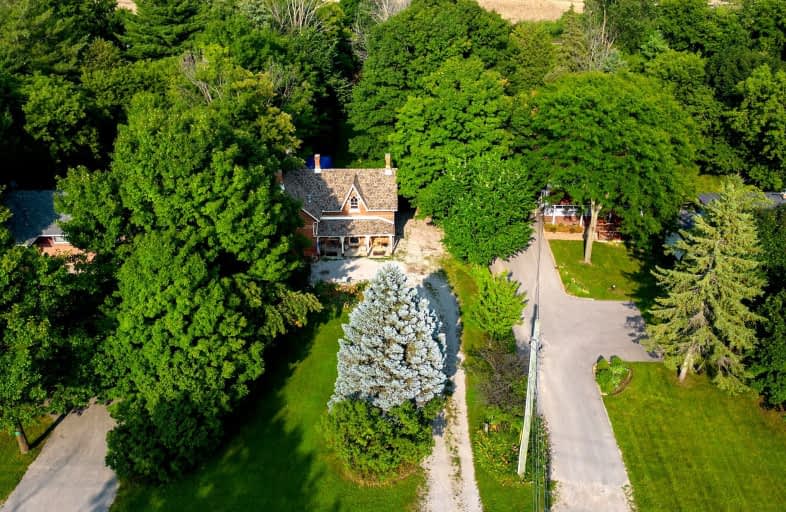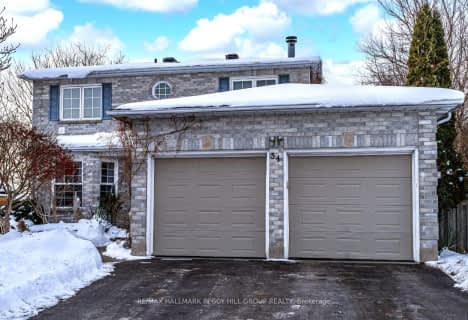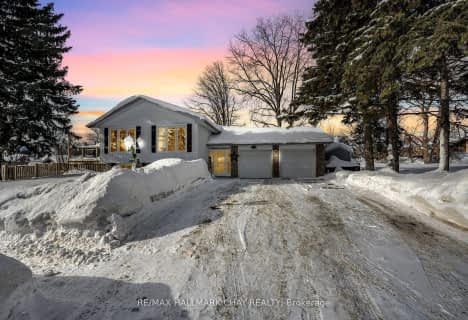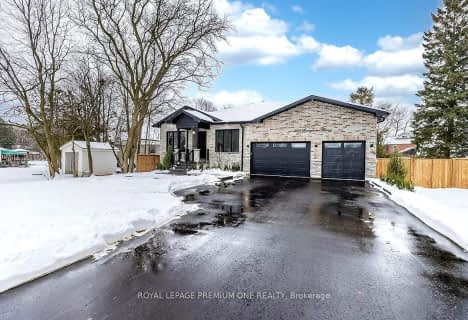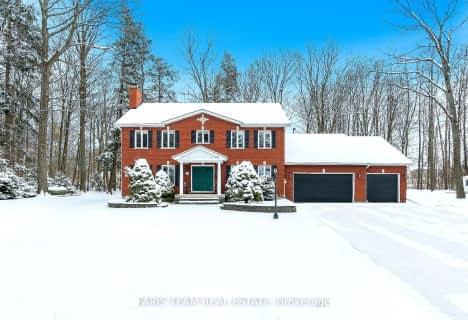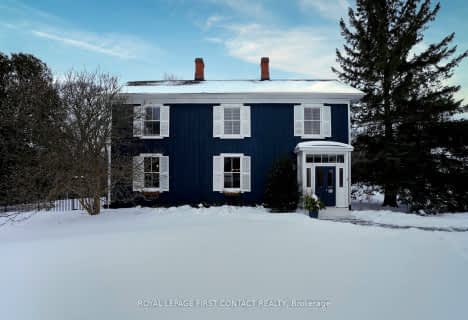Car-Dependent
- Almost all errands require a car.
Some Transit
- Most errands require a car.
Somewhat Bikeable
- Most errands require a car.

École élémentaire La Source
Elementary: PublicSt. John Paul II Separate School
Elementary: CatholicSunnybrae Public School
Elementary: PublicHyde Park Public School
Elementary: PublicHewitt's Creek Public School
Elementary: PublicSaint Gabriel the Archangel Catholic School
Elementary: CatholicSimcoe Alternative Secondary School
Secondary: PublicBarrie North Collegiate Institute
Secondary: PublicSt Peter's Secondary School
Secondary: CatholicNantyr Shores Secondary School
Secondary: PublicEastview Secondary School
Secondary: PublicInnisdale Secondary School
Secondary: Public-
St Louis Bar and Grill
350 Big Bay Point Road, Unit 11, Barrie, ON L4N 8A8 3.11km -
Barnstormer Brewing & Distilling
384 Yonge Street, Suite 3, Barrie, ON L4N 4C8 4.02km -
Urban Dish Grill & Wine Bar
367 Yonge Street, Barrie, ON L4N 4C9 4.19km
-
Tim Hortons
8010 Yonge Street, Innisfil, ON L9S 1L5 1.71km -
Starbucks
389 Yonge Street, Barrie, ON L4N 4C9 4.02km -
McDonald's
347 Yonge Street, Barrie, ON L4N 4C9 4.34km
-
LA Fitness
149 Live Eight Way, Barrie, ON L4N 6P1 4.47km -
GoodLife Fitness
42 Commerce Park Dr, Barrie, ON L4N 8W8 5.19km -
YMCA of Simcoe/Muskoka
1-7315 Yonge Street, Innisfil, ON L9S 4V7 5.25km
-
Zehrs
620 Yonge Street, Barrie, ON L4N 4E6 2.21km -
Drugstore Pharmacy
11 Bryne Drive, Barrie, ON L4N 8V8 5.87km -
Shoppers Drug Mart
1145 Innisfil Beach Road, Innisfil, ON L9S 4B2 6.35km
-
Cicco's Ristorante
170 Prince William Way, Barrie, ON L4M 0E5 1.38km -
Cordino's Fine Meats & Deli
170 Prince William Way, Barrie, ON L4M 0E5 1.38km -
Ol' West Wing
172 Prince William Way, Barrie, ON L4M 0E5 1.4km
-
Bayfield Mall
320 Bayfield Street, Barrie, ON L4M 3C1 8.85km -
Kozlov Centre
400 Bayfield Road, Barrie, ON L4M 5A1 9.3km -
Georgian Mall
509 Bayfield Street, Barrie, ON L4M 4Z8 10.22km
-
Zehrs
620 Yonge Street, Barrie, ON L4N 4E6 2.21km -
Happy Mango
237 Mapleview Drive E, Barrie, ON L4N 0W5 3.2km -
Goodness Me! Natural Food Market
79 Park Place Boulevard, Suite 2, Barrie, ON L0L 1X1 4.56km
-
Dial a Bottle
Barrie, ON L4N 9A9 4.69km -
LCBO
534 Bayfield Street, Barrie, ON L4M 5A2 10.52km -
Coulsons General Store & Farm Supply
RR 2, Oro Station, ON L0L 2E0 17.03km
-
Georgian Home Comfort
373 Huronia Road, Barrie, ON L4N 8Z1 3.42km -
ONroute
400 North 201 Fairview Road, Barrie, ON L4N 9B1 5.1km -
Canadian Tire Gas+
201 Fairview Road, Barrie, ON L4N 9B1 5.18km
-
Galaxy Cinemas
72 Commerce Park Drive, Barrie, ON L4N 8W8 5.29km -
Imperial Cinemas
55 Dunlop Street W, Barrie, ON L4N 1A3 7.26km -
Cineplex - North Barrie
507 Cundles Road E, Barrie, ON L4M 0G9 8.8km
-
Barrie Public Library - Painswick Branch
48 Dean Avenue, Barrie, ON L4N 0C2 2.15km -
Innisfil Public Library
967 Innisfil Beach Road, Innisfil, ON L9S 1V3 6.91km -
Orillia Public Library
36 Mississaga Street W, Orillia, ON L3V 3A6 33.43km
-
Royal Victoria Hospital
201 Georgian Drive, Barrie, ON L4M 6M2 8.31km -
And Community Family Medicine Clinics
829 Big Bay Point Road, Unit D12, Barrie, ON L4N 0G5 2.17km -
Painswick Laboratory
505 Yonge Street, Barrie, ON L4N 4E1 3.18km
- 3 bath
- 3 bed
- 2500 sqft
2087 Wilkinson Street, Innisfil, Ontario • L9S 1X3 • Rural Innisfil
- 3 bath
- 5 bed
- 3500 sqft
311 Tollendal Mill Road, Barrie, Ontario • L4N 7S6 • South Shore
- 5 bath
- 4 bed
- 5000 sqft
1826 Quantz Crescent, Innisfil, Ontario • L9S 1X2 • Rural Innisfil
