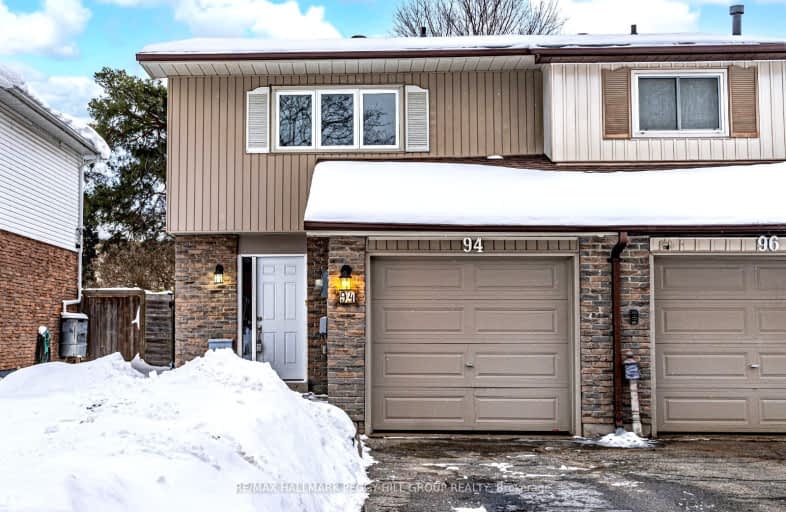Car-Dependent
- Most errands require a car.
48
/100
Some Transit
- Most errands require a car.
38
/100
Somewhat Bikeable
- Most errands require a car.
34
/100

St Marys Separate School
Elementary: Catholic
1.06 km
ÉIC Nouvelle-Alliance
Elementary: Catholic
0.45 km
Emma King Elementary School
Elementary: Public
0.81 km
Andrew Hunter Elementary School
Elementary: Public
0.62 km
Portage View Public School
Elementary: Public
0.68 km
West Bayfield Elementary School
Elementary: Public
1.30 km
Barrie Campus
Secondary: Public
1.81 km
ÉSC Nouvelle-Alliance
Secondary: Catholic
0.46 km
Simcoe Alternative Secondary School
Secondary: Public
2.62 km
St Joseph's Separate School
Secondary: Catholic
3.57 km
Barrie North Collegiate Institute
Secondary: Public
2.66 km
St Joan of Arc High School
Secondary: Catholic
5.19 km
-
Dorian Parker Centre
227 Sunnidale Rd, Barrie ON 0.95km -
Sunnidale Park
227 Sunnidale Rd, Barrie ON L4M 3B9 1.03km -
Gibbon Park
1.17km
-
RBC Royal Bank
128 Wellington St W, Barrie ON L4N 8J6 1.52km -
BMO Bank of Montreal
320 Bayfield, Barrie ON L4M 3B9 1.58km -
Continental Currency Exchange
Georgian Mall, Barrie ON L4M 3A7 1.59km














