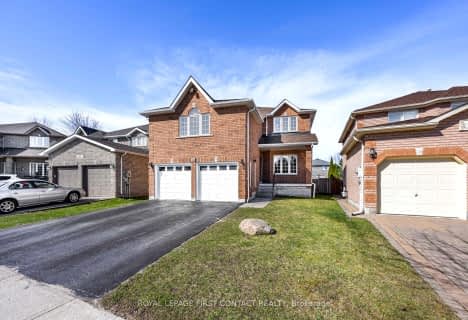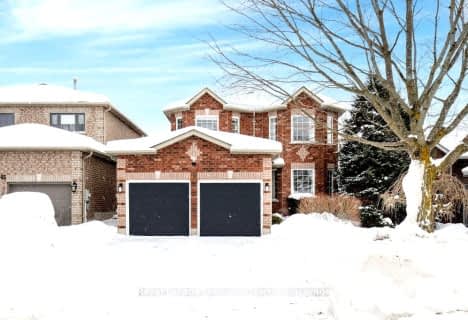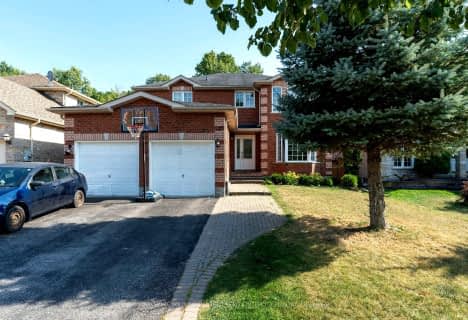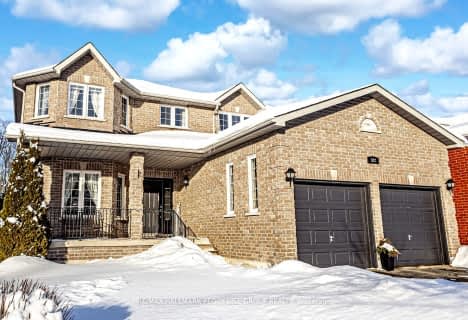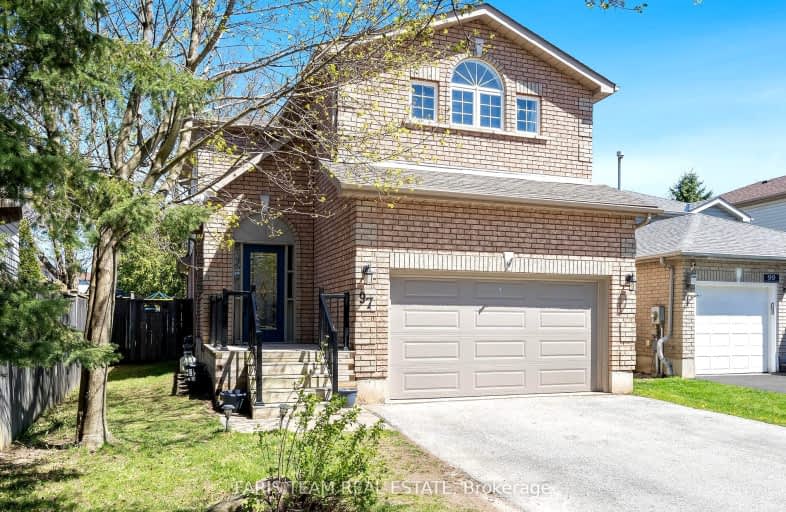
Video Tour
Somewhat Walkable
- Some errands can be accomplished on foot.
57
/100
Some Transit
- Most errands require a car.
37
/100
Somewhat Bikeable
- Most errands require a car.
45
/100

École élémentaire Roméo Dallaire
Elementary: Public
0.59 km
St Nicholas School
Elementary: Catholic
1.11 km
St Bernadette Elementary School
Elementary: Catholic
0.21 km
Ardagh Bluffs Public School
Elementary: Public
2.69 km
W C Little Elementary School
Elementary: Public
0.76 km
Holly Meadows Elementary School
Elementary: Public
1.15 km
École secondaire Roméo Dallaire
Secondary: Public
0.68 km
ÉSC Nouvelle-Alliance
Secondary: Catholic
7.23 km
Simcoe Alternative Secondary School
Secondary: Public
6.17 km
St Joan of Arc High School
Secondary: Catholic
2.32 km
Bear Creek Secondary School
Secondary: Public
1.00 km
Innisdale Secondary School
Secondary: Public
4.45 km
-
Marsellus Park
2 Marsellus Dr, Barrie ON L4N 0Y4 0.87km -
Bear Creek Park
25 Bear Creek Dr (at Holly Meadow Rd.), Barrie ON 0.79km -
Redfern Park
Ontario 0.44km
-
RBC Royal Bank
99 Mapleview Dr W (btw Veterans Dr & Bryne Dr), Barrie ON L4N 9H7 2.17km -
RBC Royal Bank
Mapleview Dr (Mapleview and Bryne), Barrie ON 2.24km -
Meridian Credit Union ATM
410 Essa Rd, Barrie ON L4N 9J7 2.38km


