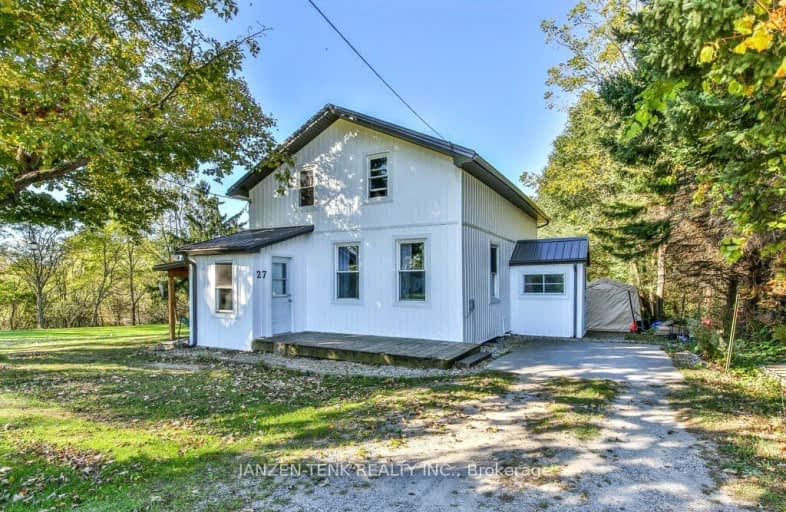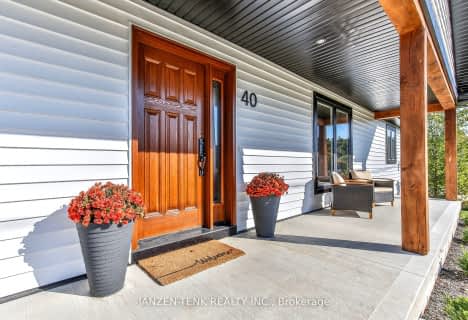Car-Dependent
- Almost all errands require a car.
Somewhat Bikeable
- Almost all errands require a car.

Monsignor J H O'Neil School
Elementary: CatholicPort Burwell Public School
Elementary: PublicHoughton Public School
Elementary: PublicStraffordville Public School
Elementary: PublicSummers' Corners Public School
Elementary: PublicWestfield Public School
Elementary: PublicDelhi District Secondary School
Secondary: PublicValley Heights Secondary School
Secondary: PublicSt Joseph's High School
Secondary: CatholicIngersoll District Collegiate Institute
Secondary: PublicGlendale High School
Secondary: PublicEast Elgin Secondary School
Secondary: Public-
Leander Playground
Port Burwell ON N0J 1T0 3.69km -
Straffordville Community Park
Straffordville ON 7.62km -
Lions Park
Aylmer ON 18.44km
-
CIBC
390 Talbot St W, Aylmer ON N5H 1K7 18.4km -
Scotiabank
42 Talbot St E, Aylmer ON N5H 1H4 18.45km -
BMO Bank of Montreal
390 Talbot St W, Aylmer ON N5H 1K7 18.52km










