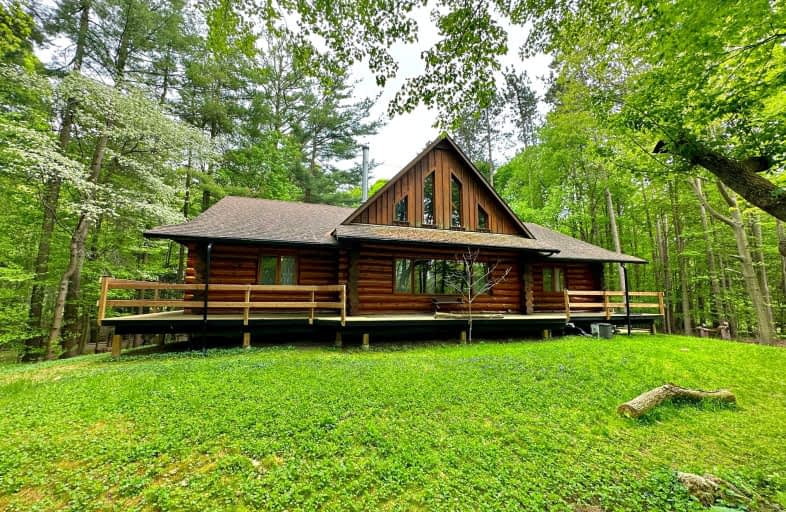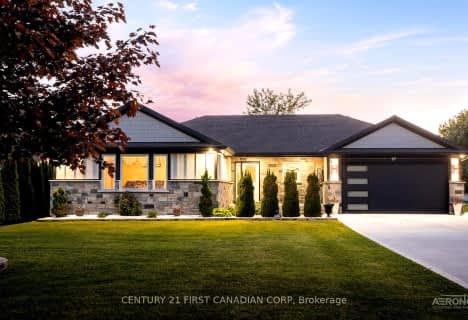
Car-Dependent
- Almost all errands require a car.
Somewhat Bikeable
- Most errands require a car.

Springfield Public School
Elementary: PublicPort Burwell Public School
Elementary: PublicHoughton Public School
Elementary: PublicStraffordville Public School
Elementary: PublicSummers' Corners Public School
Elementary: PublicWestfield Public School
Elementary: PublicDelhi District Secondary School
Secondary: PublicValley Heights Secondary School
Secondary: PublicSt Joseph's High School
Secondary: CatholicIngersoll District Collegiate Institute
Secondary: PublicGlendale High School
Secondary: PublicEast Elgin Secondary School
Secondary: Public-
The Lighthouse Restaurant
36 Robinson Street, Port Burwell, ON N0J 1T0 5.73km -
The Bridges at Tillsonburg
101 John Pound Rd, Tillsonburg, ON N4G 4G8 18.43km -
The Copper Mug
79 Broadway Street, Tillsonburg, ON N4G 3P5 19.16km
-
McDonald's
200 Talbot Street West, Aylmer, ON N5H 1K1 16.77km -
Enchanted Eats Cafe
38 Ridout Street W, Tillsonburg, ON N4G 2E1 19.2km -
Nhatrang Cafe
21 Ridout Street W, Tillsonburg, ON N4G 2C9 19.21km
-
Morgan Your Pharmacy
154 Fifth Avenue, Unit 2, St Thomas, ON N5R 4E7 31.66km -
Shoppers Drug Mart
142 Clarke Road, London, ON N5W 5E1 43.87km -
Shoppers Drug Mart
510 Hamilton Road, London, ON N5Z 1S4 45.75km
-
Sunshine Restaurant
8237 Plank Road, Straffordville, ON N0J 1Y0 4.01km -
Simply Scoops
38 Robinson Street, Port Burwell, ON N0J 1T0 5.68km -
Phattys Pizza
29 Wellington Street, Port Burwell, ON N0J 1T0 5.68km
-
Forest City Velodrome At Ice House
4380 Wellington Road S, London, ON N6E 2Z6 40.76km -
Superstore Mall
4380 Wellington Road S, London, ON N6E 2Z6 40.76km -
Durkee's
29 Talbot Street E, Aylmer, ON N5H 1H3 16.49km
-
Aunt Kelly's Deli
30 Talbot Street W, Aylmer, ON N5H 1J7 16.54km -
Metro
225 Broadway Avenue, Tillsonburg, ON N4G 3R2 19.39km -
Coyle's Country Store
244282 Airport Road, Tillsonburg, ON N4G 4H1 24.77km
-
LCBO
71 York Street, London, ON N6A 1A6 47.88km -
The Beer Store
1080 Adelaide Street N, London, ON N5Y 2N1 49.49km
-
Canadian Tire Gas+ - St. Thomas
1063 Talbot Street, Unit 20, St Thomas, ON N5P 1G4 31.34km -
Petro-Canada
Gd Stn Main, St Thomas, ON N5P 3T4 32.67km -
S&T Gas Services
Saint Thomas, ON 32.67km
-
Mustang Drive-In
2551 Wilton Grove Road, London, ON N6N 1M7 36.02km -
Landmark Cinemas 8 London
983 Wellington Road S, London, ON N6E 3A9 43.37km -
Palace Theatre
710 Dundas Street, London, ON N5W 2Z4 47.17km
-
London Public Library
1166 Commissioners Road E, London, ON N5Z 4W8 43.23km -
London Public Library Landon Branch
167 Wortley Road, London, ON N6C 3P6 47.37km -
Public Library
251 Dundas Street, London, ON N6A 6H9 47.84km
-
Alexandra Hospital
29 Noxon Street, Ingersoll, ON N5C 1B8 37.53km -
Parkwood Hospital
801 Commissioners Road E, London, ON N6C 5J1 44.63km -
Hospital Medical Clinic
333 Athlone Avenue, Woodstock, ON N4V 0B8 45.48km
-
Straffordville Community Park
Straffordville ON 5.98km -
Lions Park
Aylmer ON 16.51km -
Kinsmen Park
Aylmer ON 16.85km
-
CIBC
390 Talbot St W, Aylmer ON N5H 1K7 16.38km -
Scotiabank
42 Talbot St E, Aylmer ON N5H 1H4 16.43km -
BMO Bank of Montreal
390 Talbot St W, Aylmer ON N5H 1K7 16.5km









