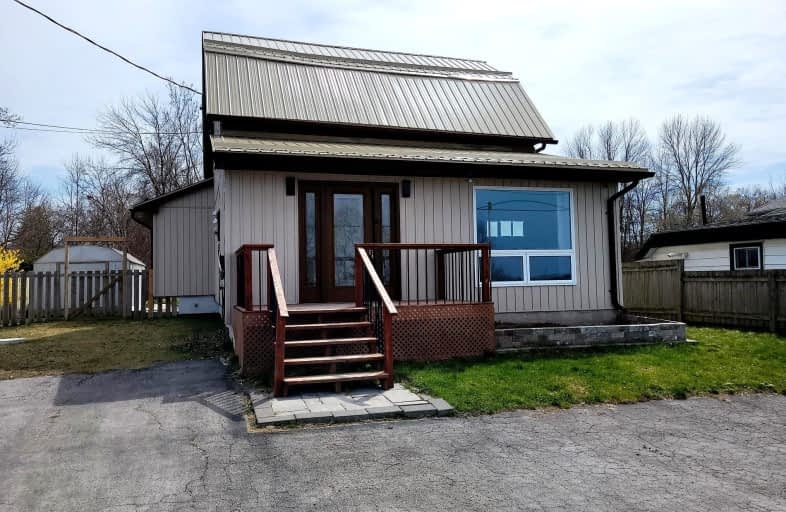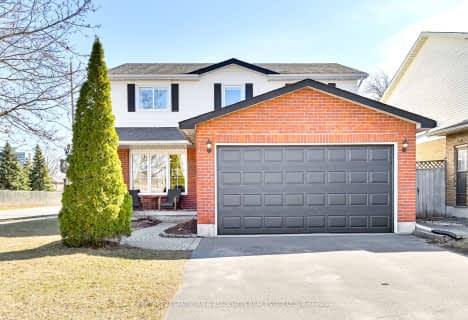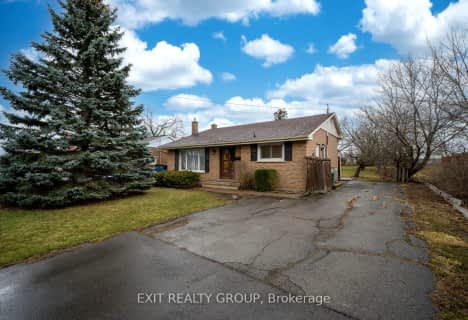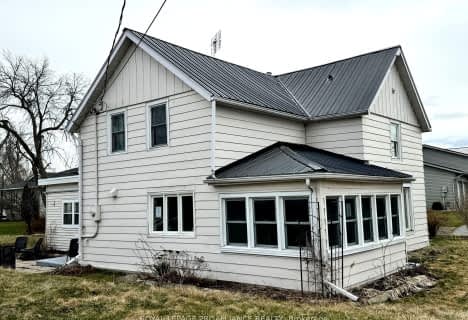Car-Dependent
- Most errands require a car.
Somewhat Bikeable
- Most errands require a car.

Centennial Secondary School Elementary School
Elementary: PublicSir James Whitney/Sagonaska Elementary School
Elementary: ProvincialSir James Whitney School for the Deaf
Elementary: ProvincialOur Lady of Fatima Catholic School
Elementary: CatholicPrince Charles Public School
Elementary: PublicSir John A Macdonald Public School
Elementary: PublicSir James Whitney/Sagonaska Secondary School
Secondary: ProvincialSir James Whitney School for the Deaf
Secondary: ProvincialNicholson Catholic College
Secondary: CatholicQuinte Secondary School
Secondary: PublicSt Theresa Catholic Secondary School
Secondary: CatholicCentennial Secondary School
Secondary: Public-
The Werner Dietz Park
Belleville ON 1.36km -
Zwicks Island
Bay Bridge Rd, Belleville ON 1.38km -
Quinte Dog Park
Bay Ridge Rd, Belleville ON K8P 3P6 1.75km
-
HODL Bitcoin ATM - Daisy Mart
157 Bridge St W, Belleville ON K8P 1J8 2.48km -
Scotiabank
175 Front St (Front & McAnnany), Belleville ON K8N 2Y9 2.72km -
TD Bank Financial Group
202 Front St (at Bridge St W), Belleville ON K8N 2Z2 2.8km
- 2 bath
- 4 bed
- 1100 sqft
364 Bridge Street West, Belleville, Ontario • K8N 4Z2 • Belleville






















