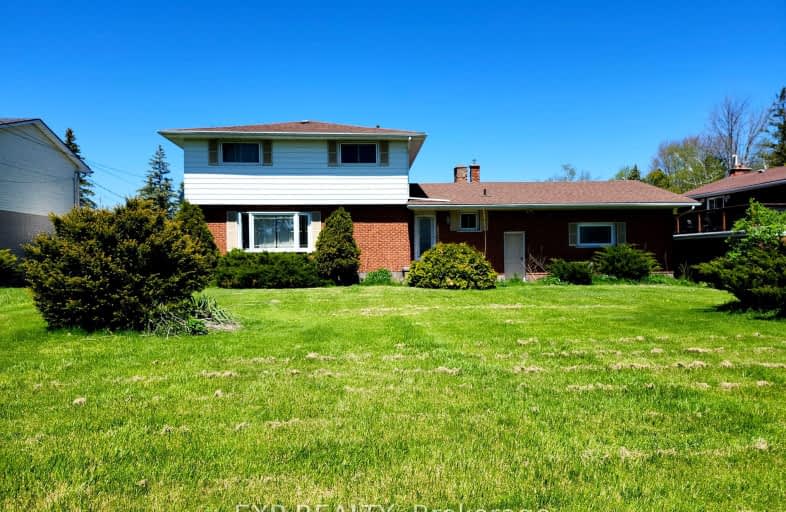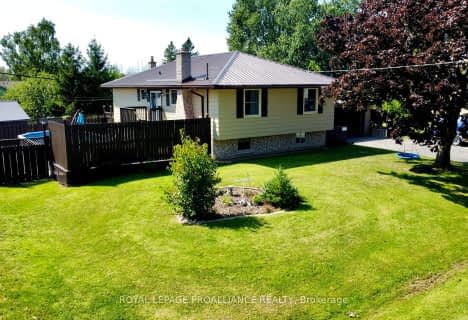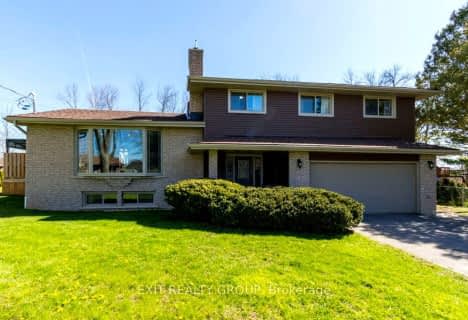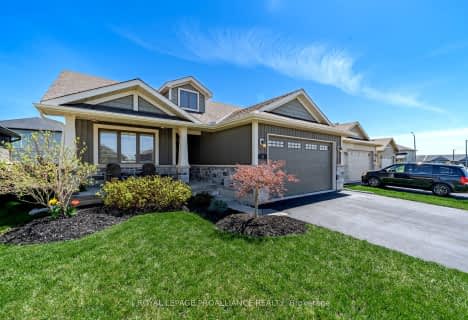Car-Dependent
- Almost all errands require a car.
Somewhat Bikeable
- Most errands require a car.

Sir James Whitney/Sagonaska Elementary School
Elementary: ProvincialSir James Whitney School for the Deaf
Elementary: ProvincialMassassaga-Rednersville Public School
Elementary: PublicSusanna Moodie Senior Elementary School
Elementary: PublicSir John A Macdonald Public School
Elementary: PublicBayside Public School
Elementary: PublicSir James Whitney/Sagonaska Secondary School
Secondary: ProvincialSir James Whitney School for the Deaf
Secondary: ProvincialNicholson Catholic College
Secondary: CatholicQuinte Secondary School
Secondary: PublicBayside Secondary School
Secondary: PublicCentennial Secondary School
Secondary: Public-
Walter Hamilton Park
Montrose Rd (Montrose & Old Highway 2), Quinte West ON 0.11km -
Quinte Conservation Dog Park
2061 Old Hwy (Wallbridge-Loyalist), Belleville ON K8N 4Z2 2.07km -
Massassauga Point Conservation Area
Belleville ON 4km
-
CoinFlip Bitcoin ATM
743 Old Hwy 2, Trenton ON K8V 5P5 4.5km -
CIBC
800 Bell Blvd W, Belleville ON K8N 4Z5 5.06km -
HODL Bitcoin ATM - Daisy Mart
157 Bridge St W, Belleville ON K8P 1J8 5.6km
- 2 bath
- 4 bed
- 1100 sqft
1459 County Road 3, Prince Edward County, Ontario • K0K 1L0 • Ameliasburgh
- 3 bath
- 3 bed
- 2000 sqft
44 Stonecrest Boulevard, Quinte West, Ontario • K8R 0A4 • Quinte West
- 2 bath
- 3 bed
- 1500 sqft
61 Hastings Park Drive, Belleville, Ontario • K8P 0H7 • Belleville
- 2 bath
- 3 bed
- 1100 sqft
5 Eastern Avenue, Prince Edward County, Ontario • K8N 4Z1 • Ameliasburgh






















