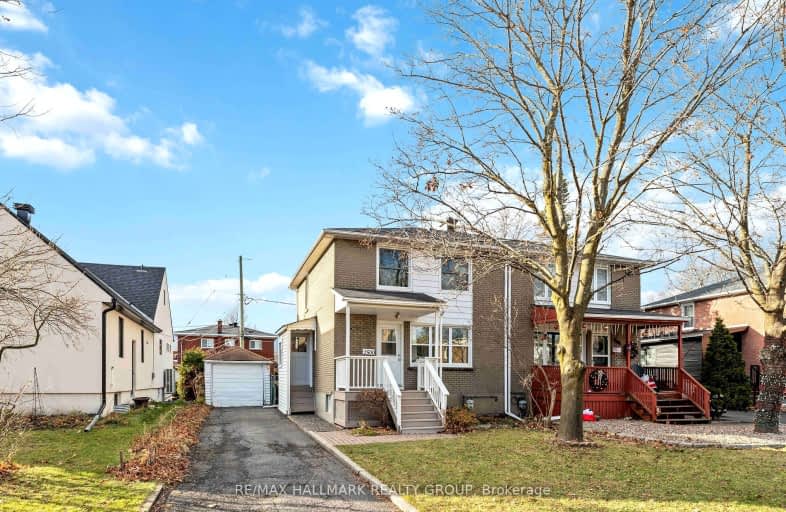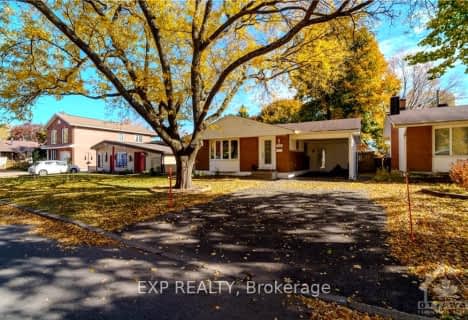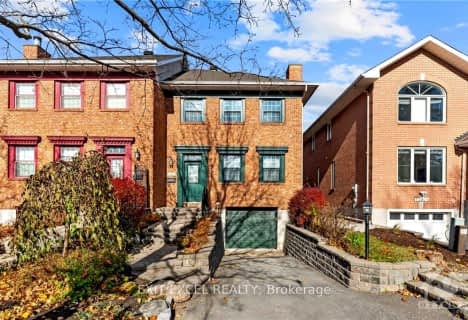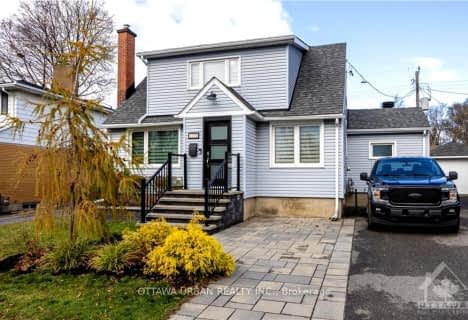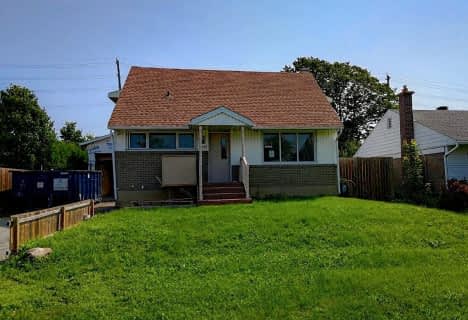Very Walkable
- Most errands can be accomplished on foot.
Good Transit
- Some errands can be accomplished by public transportation.
Biker's Paradise
- Daily errands do not require a car.
- — bath
- — bed
1615 ORTONA Avenue, Mooneys Bay - Carleton Heights and Area, Ontario • K2C 1W4
- — bath
- — bed
A-1095 NORMANDY Crescent, Mooneys Bay - Carleton Heights and Area, Ontario • K2C 0L9

General Vanier Public School
Elementary: PublicCharles H. Hulse Public School
Elementary: PublicÉcole élémentaire catholique George-Étienne-Cartier
Elementary: CatholicFielding Drive Public School
Elementary: PublicÉcole élémentaire catholique d'enseignement personnalisé Lamoureux
Elementary: CatholicAlta Vista Public School
Elementary: PublicImmaculata High School
Secondary: CatholicBrookfield High School
Secondary: PublicRidgemont High School
Secondary: PublicSt Patrick's High School
Secondary: CatholicSt Pius X High School
Secondary: CatholicGlebe Collegiate Institute
Secondary: Public- 1 bath
- 3 bed
108 GROVE Avenue, Glebe - Ottawa East and Area, Ontario • K1S 3B1 • 4403 - Old Ottawa South
- 4 bath
- 4 bed
906 CAHILL Drive West, Hunt Club - Windsor Park Village and Are, Ontario • K1V 9A2 • 4805 - Hunt Club
- 3 bath
- 3 bed
1901 HAMPSTEAD Place, Hunt Club - South Keys and Area, Ontario • K1V 1B3 • 3803 - Ellwood
- — bath
- — bed
2647 AYERS Avenue, Hunt Club - South Keys and Area, Ontario • K1V 7W7 • 3801 - Ridgemont
- 4 bath
- 3 bed
50 FIRESIDE Crescent, Hunt Club - South Keys and Area, Ontario • K1T 1Z4 • 3806 - Hunt Club Park/Greenboro
- 0 bath
- 3 bed
1348 VANCOUVER Avenue, Hunt Club - South Keys and Area, Ontario • K1V 6T9 • 3803 - Ellwood
- 1 bath
- 3 bed
2010 FEATHERSTON Drive, Alta Vista and Area, Ontario • K1H 6P9 • 3609 - Guildwood Estates - Urbandale Acres
