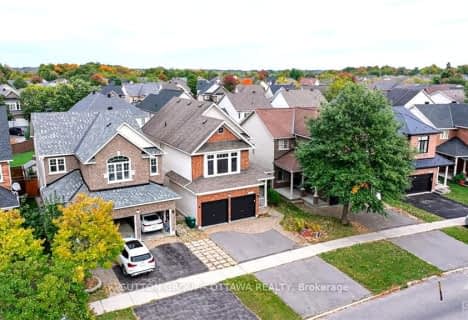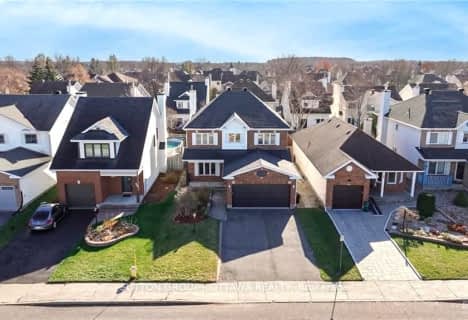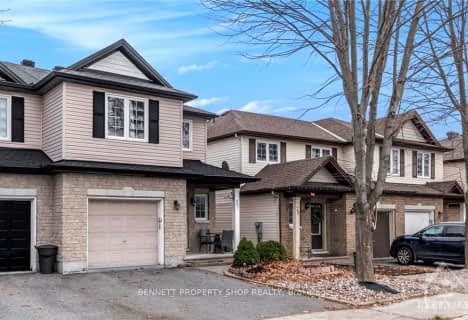
École élémentaire publique Michel-Dupuis
Elementary: PublicFarley Mowat Public School
Elementary: PublicSt. Francis Xavier (7-8) Catholic School
Elementary: CatholicSt Jerome Elementary School
Elementary: CatholicÉcole élémentaire catholique Bernard-Grandmaître
Elementary: CatholicSteve MacLean Public School
Elementary: PublicÉcole secondaire catholique Pierre-Savard
Secondary: CatholicSt Mark High School
Secondary: CatholicSt Joseph High School
Secondary: CatholicMother Teresa High School
Secondary: CatholicSt. Francis Xavier (9-12) Catholic School
Secondary: CatholicLongfields Davidson Heights Secondary School
Secondary: Public- 4 bath
- 4 bed
4318 TOTEM Drive, Blossom Park - Airport and Area, Ontario • K1V 1L6 • 2602 - Riverside South/Gloucester Glen
- — bath
- — bed
510 SUMMERHILL Street, Blossom Park - Airport and Area, Ontario • K4M 0B4 • 2602 - Riverside South/Gloucester Glen
- 4 bath
- 3 bed
4020 CANYON WALK Drive, Blossom Park - Airport and Area, Ontario • K1V 1X3 • 2602 - Riverside South/Gloucester Glen
- — bath
- — bed
212 WILLOW CREEK Circle, Barrhaven, Ontario • K2G 7B1 • 7709 - Barrhaven - Strandherd











