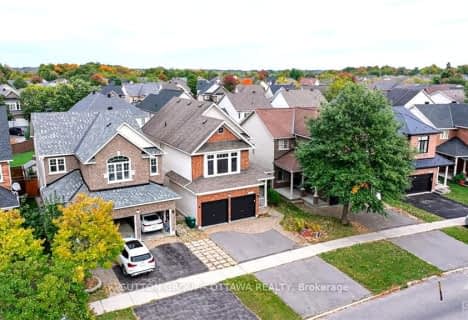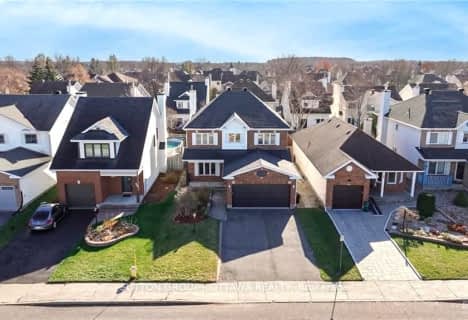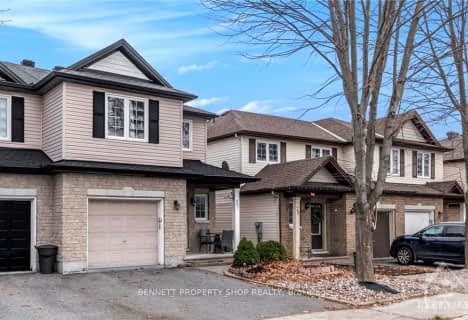
École élémentaire publique Michel-Dupuis
Elementary: PublicFarley Mowat Public School
Elementary: PublicSt. Francis Xavier (7-8) Catholic School
Elementary: CatholicSt Jerome Elementary School
Elementary: CatholicÉcole élémentaire catholique Bernard-Grandmaître
Elementary: CatholicSteve MacLean Public School
Elementary: PublicÉcole secondaire catholique Pierre-Savard
Secondary: CatholicSt Mark High School
Secondary: CatholicSt Joseph High School
Secondary: CatholicMother Teresa High School
Secondary: CatholicSt. Francis Xavier (9-12) Catholic School
Secondary: CatholicLongfields Davidson Heights Secondary School
Secondary: Public-
Spratt Park
Spratt Rd (Owls Cabin), Ottawa ON K1V 1N5 0.4km -
Summerhill Park
560 Summerhill Dr, Manotick ON 2.09km -
Watershield Park
125 Watershield Rdg, Ottawa ON 3.64km
-
Scotia Bank
3025 Woodroffe Ave (at/coin prom Stoneway Dr), Ottawa ON 3.36km -
TD Bank Financial Group
3671 Strandherd Dr, Nepean ON K2J 4G8 4.92km -
CIBC
3777 Strandherd Dr (at Greenbank Rd.), Nepean ON K2J 4B1 5.37km
- 4 bath
- 4 bed
4318 TOTEM Drive, Blossom Park - Airport and Area, Ontario • K1V 1L6 • 2602 - Riverside South/Gloucester Glen
- — bath
- — bed
510 SUMMERHILL Street, Blossom Park - Airport and Area, Ontario • K4M 0B4 • 2602 - Riverside South/Gloucester Glen
- 4 bath
- 3 bed
4020 CANYON WALK Drive, Blossom Park - Airport and Area, Ontario • K1V 1X3 • 2602 - Riverside South/Gloucester Glen
- — bath
- — bed
212 WILLOW CREEK Circle, Barrhaven, Ontario • K2G 7B1 • 7709 - Barrhaven - Strandherd











