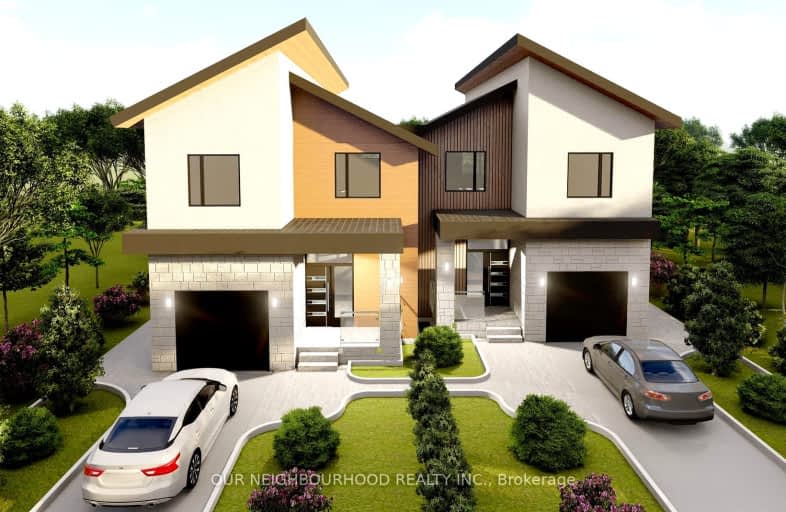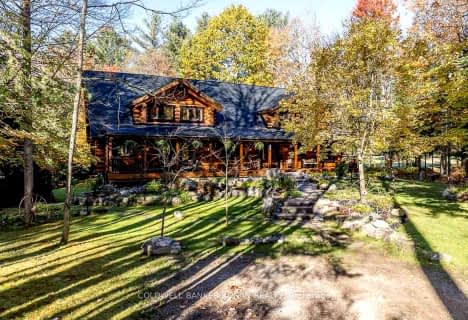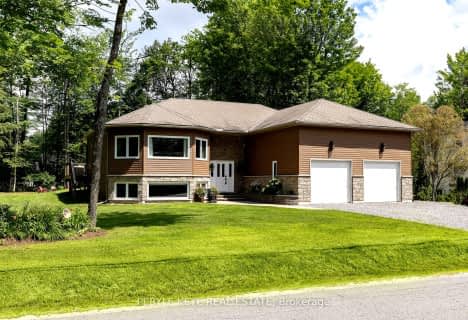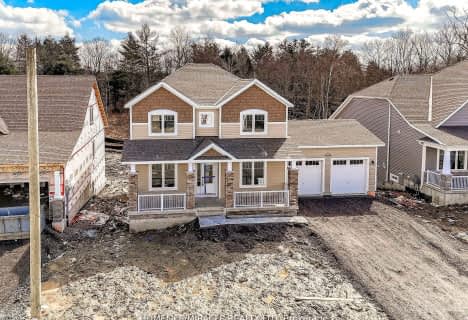Car-Dependent
- Most errands require a car.
Somewhat Bikeable
- Most errands require a car.

Muskoka Falls Public School
Elementary: PublicMacaulay Public School
Elementary: PublicMonsignor Michael O'Leary School
Elementary: CatholicMuskoka Beechgrove Public School
Elementary: PublicBracebridge Public School
Elementary: PublicMonck Public School
Elementary: PublicSt Dominic Catholic Secondary School
Secondary: CatholicGravenhurst High School
Secondary: PublicPatrick Fogarty Secondary School
Secondary: CatholicBracebridge and Muskoka Lakes Secondary School
Secondary: PublicHuntsville High School
Secondary: PublicTrillium Lakelands' AETC's
Secondary: Public-
Memorial Park
Manitoba St & Kimberly Ave, Bracebridge ON 1.35km -
Calvin Grove Park
Ecclestone Dr, Bracebridge ON 1.64km -
Wilson's Falls
Bracebridge ON 1.68km
-
RBC Royal Bank
37 Manitoba St, Bracebridge ON P1L 2A9 1.23km -
Banque Nationale du Canada
102 Manitoba, Bracebridge ON P1L 1W4 1.31km -
HSBC ATM
102 Manitoba C P, Bracebridge ON P1L 1S1 1.32km
- 4 bath
- 3 bed
- 1500 sqft
Part -247 Maple Street South, Bracebridge, Ontario • P1L 1K3 • Bracebridge
- 3 bath
- 4 bed
- 2000 sqft
61 Quinn Forest Drive, Bracebridge, Ontario • P1L 0C8 • Bracebridge
- 3 bath
- 3 bed
- 1500 sqft
30 The Granite Bluff, Bracebridge, Ontario • P1L 1L4 • Bracebridge
- 3 bath
- 3 bed
- 1500 sqft
12 Browning Boulevard, Bracebridge, Ontario • P1L 0G2 • Bracebridge



















