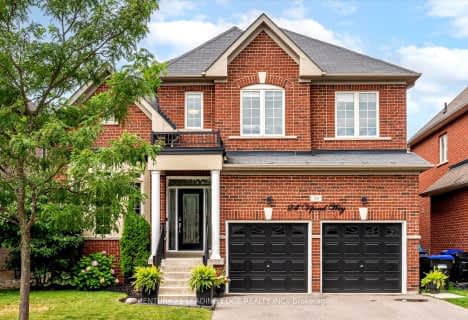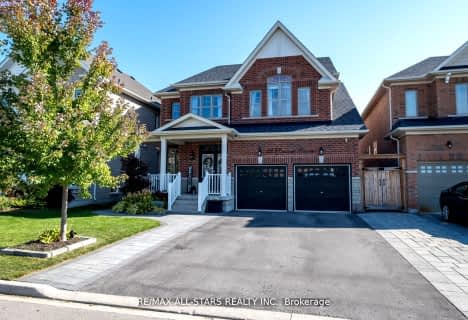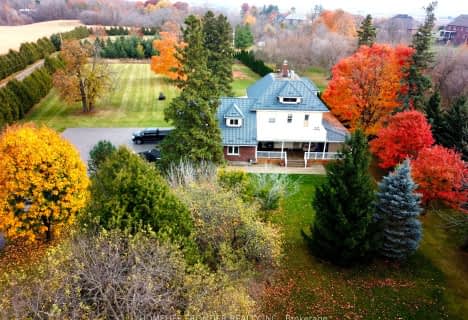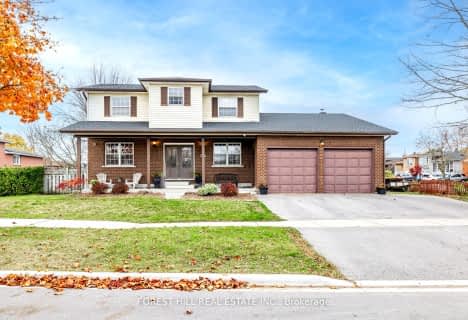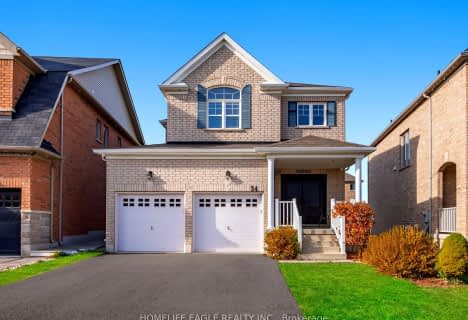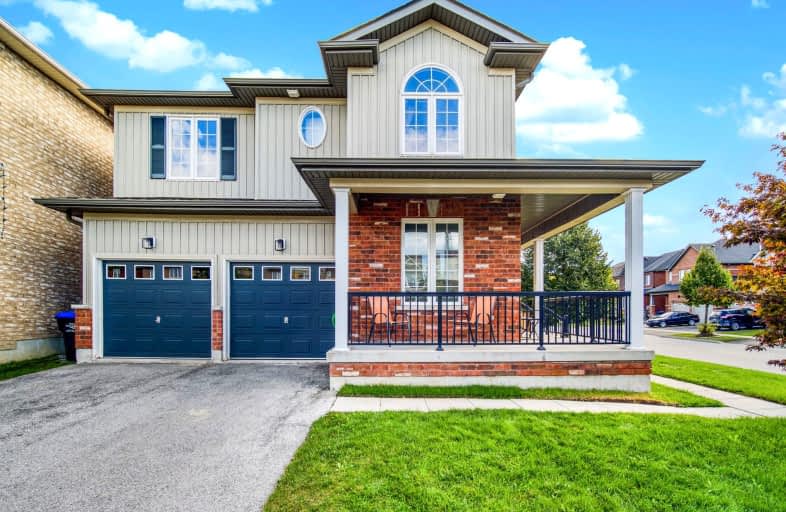
Car-Dependent
- Most errands require a car.
No Nearby Transit
- Almost all errands require a car.
Somewhat Bikeable
- Most errands require a car.

St Jean de Brebeuf Separate School
Elementary: CatholicSt. Teresa of Calcutta Catholic School
Elementary: CatholicChris Hadfield Public School
Elementary: PublicW H Day Elementary School
Elementary: PublicSt Angela Merici Catholic Elementary School
Elementary: CatholicFieldcrest Elementary School
Elementary: PublicBradford Campus
Secondary: PublicHoly Trinity High School
Secondary: CatholicDr John M Denison Secondary School
Secondary: PublicBradford District High School
Secondary: PublicSir William Mulock Secondary School
Secondary: PublicHuron Heights Secondary School
Secondary: Public-
Kuzmich Park
Wesr Park Ave & Ashford Rd, Bradford ON 1.78km -
Anchor Park
East Gwillimbury ON 8.69km -
East Gwillimbury Community Centre Playground
East Gwillimbury ON 8.7km
-
Localcoin Bitcoin ATM - Hasty Market
547 Holland St W, Bradford ON L3Z 0C1 0.36km -
Scotiabank
76 Holland St W, Bradford West Gwillimbury ON 2.71km -
TD Canada Trust ATM
18154 Yonge St, East Gwillimbury ON L9N 0J3 9.83km
- 4 bath
- 4 bed
- 2500 sqft
66 Faris Street, Bradford West Gwillimbury, Ontario • L3Z 0C5 • Bradford
- 3 bath
- 4 bed
- 2500 sqft
31 Golfview Boulevard, Bradford West Gwillimbury, Ontario • L3Z 2A6 • Bradford
- 4 bath
- 4 bed
- 2000 sqft
16 Acorn Lane, Bradford West Gwillimbury, Ontario • L3Z 0H6 • Bradford
- 4 bath
- 5 bed
- 3000 sqft
2101 10th Side Road, Bradford West Gwillimbury, Ontario • L3Z 2A4 • Rural Bradford West Gwillimbury
- 5 bath
- 4 bed
- 3000 sqft
78 Barrow Avenue, Bradford West Gwillimbury, Ontario • L3Z 0W1 • Bradford
- 5 bath
- 4 bed
- 2500 sqft
126 Barrow Avenue, Bradford West Gwillimbury, Ontario • L3Z 0X3 • Bradford
- 3 bath
- 4 bed
- 2000 sqft
210 Ferragine Crescent, Bradford West Gwillimbury, Ontario • L3Z 4B4 • Bradford
- 3 bath
- 4 bed
334 Parkwood Avenue, Bradford West Gwillimbury, Ontario • L3Z 2E4 • Bradford
- 3 bath
- 4 bed
- 2500 sqft
15 Meadowview Drive, Bradford West Gwillimbury, Ontario • L3Z 3J4 • Bradford
- 3 bath
- 4 bed
- 2500 sqft
34 Brookview Drive, Bradford West Gwillimbury, Ontario • L3Z 0S5 • Bradford


