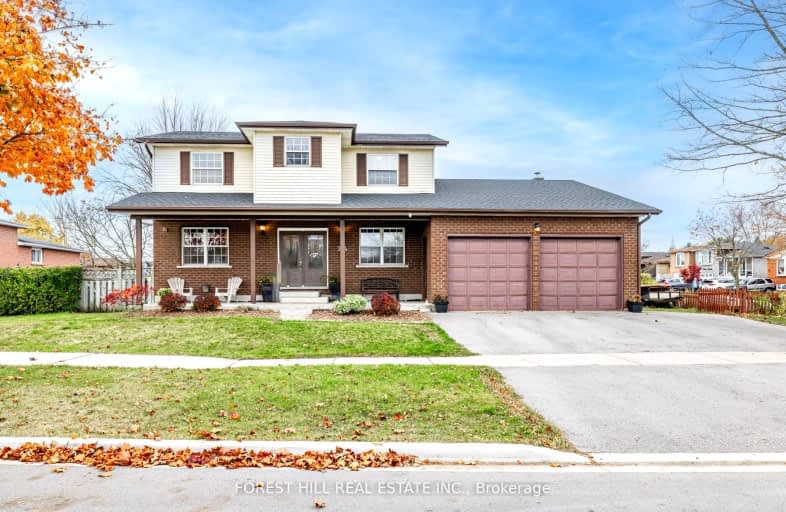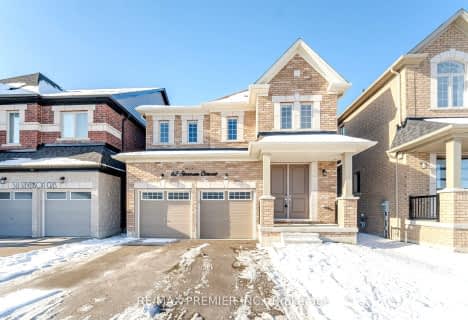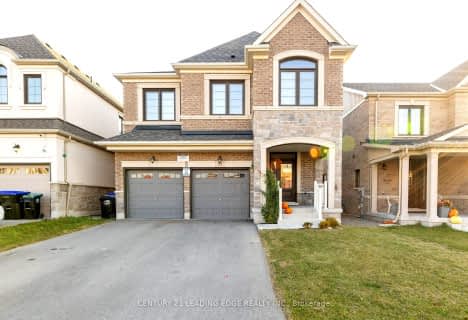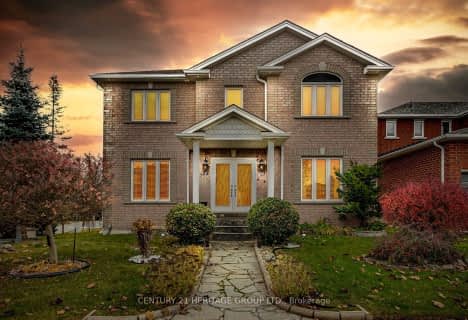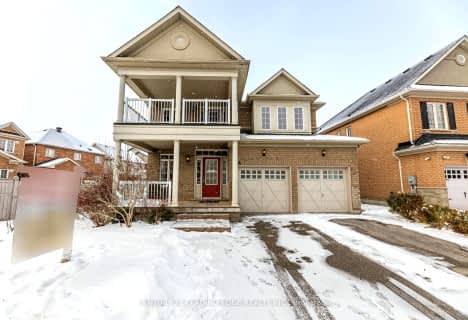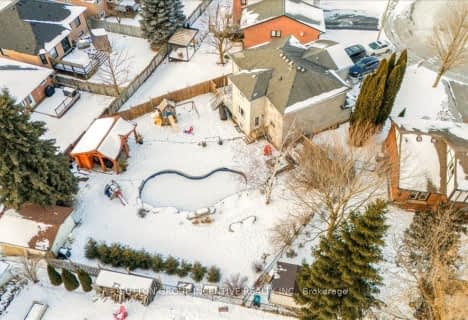Car-Dependent
- Most errands require a car.
No Nearby Transit
- Almost all errands require a car.
Somewhat Bikeable
- Most errands require a car.

St Charles School
Elementary: CatholicSt Jean de Brebeuf Separate School
Elementary: CatholicFred C Cook Public School
Elementary: PublicSt. Marie of the Incarnation Separate School
Elementary: CatholicChris Hadfield Public School
Elementary: PublicW H Day Elementary School
Elementary: PublicBradford Campus
Secondary: PublicHoly Trinity High School
Secondary: CatholicDr John M Denison Secondary School
Secondary: PublicBradford District High School
Secondary: PublicSir William Mulock Secondary School
Secondary: PublicHuron Heights Secondary School
Secondary: Public-
Centennial Park
125 Simcoe St, Bradford ON 0.82km -
Nature Way Cres Park
Ontario 6.38km -
Environmental Park
325 Woodspring Ave, Newmarket ON 7.55km
-
RBC Royal Bank
26 Holland St E, Bradford ON L3Z 2A9 1.1km -
Scotiabank
Holland St W (at Summerlyn Tr), Bradford West Gwillimbury ON L3Z 0A2 2.05km -
CIBC
549 Holland St W, Bradford ON L3Z 0C1 2.79km
- 4 bath
- 4 bed
- 2000 sqft
55 Bartram Crescent, Bradford West Gwillimbury, Ontario • L4L 9E7 • Bradford
- 4 bath
- 4 bed
- 2000 sqft
37 Saint Avenue, Bradford West Gwillimbury, Ontario • L3Z 3E6 • Bradford
- 4 bath
- 4 bed
- 2000 sqft
54 Montrose Boulevard, Bradford West Gwillimbury, Ontario • L3Z 4P3 • Bradford
- 3 bath
- 4 bed
- 2000 sqft
503 Simcoe Road, Bradford West Gwillimbury, Ontario • L3Z 3C4 • Bradford
- 5 bath
- 4 bed
4 Trailside Drive, Bradford West Gwillimbury, Ontario • L3Z 0B5 • Rural Bradford West Gwillimbury
- 4 bath
- 4 bed
- 3000 sqft
450 Summerlyn Trail, Bradford West Gwillimbury, Ontario • L3Z 0M4 • Bradford
- 3 bath
- 4 bed
- 2500 sqft
32 Amberwing Landing, Bradford West Gwillimbury, Ontario • L3Z 0H9 • Bradford
- 4 bath
- 4 bed
- 2000 sqft
9 Tower Court, Bradford West Gwillimbury, Ontario • L3Z 2V2 • Bradford
- 5 bath
- 4 bed
- 2500 sqft
126 Barrow Avenue, Bradford West Gwillimbury, Ontario • L3Z 0X3 • Bradford
