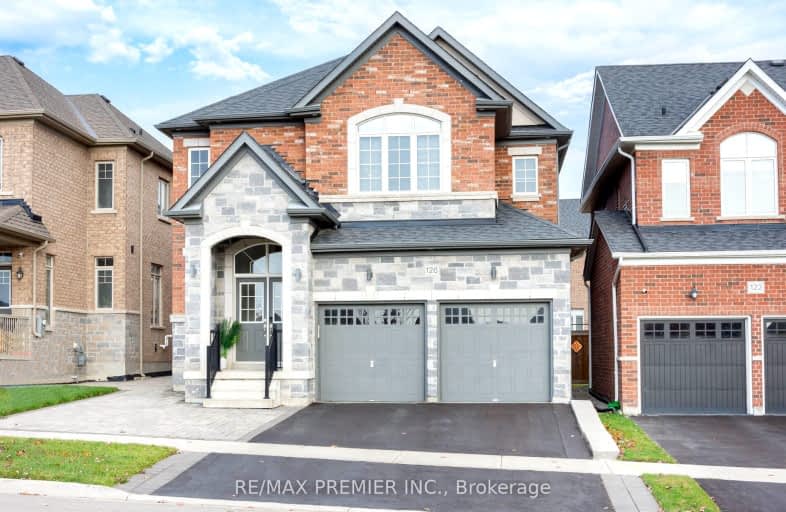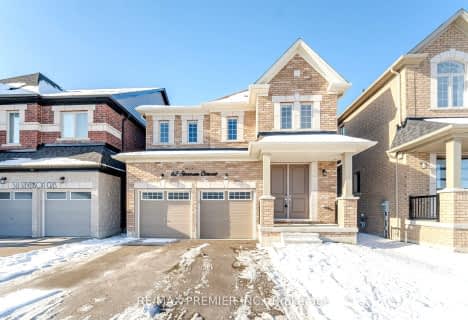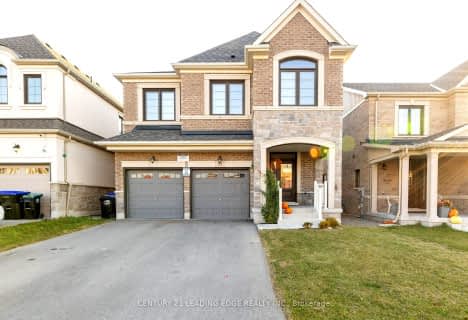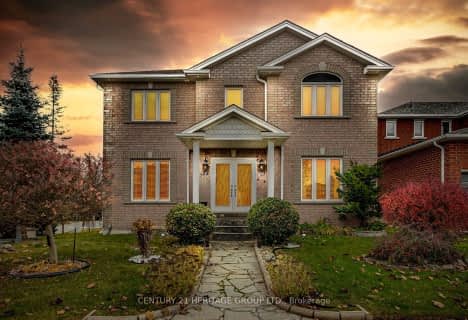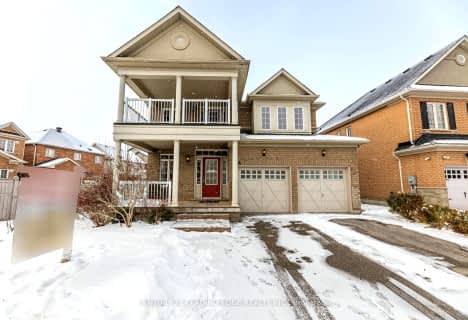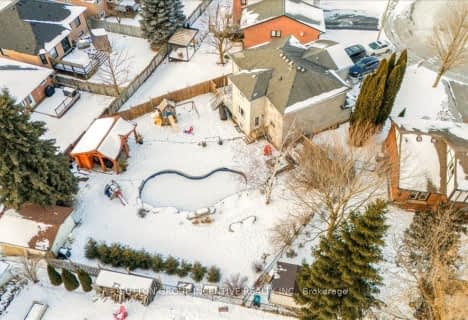Car-Dependent
- Almost all errands require a car.
No Nearby Transit
- Almost all errands require a car.
Somewhat Bikeable
- Most errands require a car.

St Charles School
Elementary: CatholicSt Jean de Brebeuf Separate School
Elementary: CatholicChris Hadfield Public School
Elementary: PublicW H Day Elementary School
Elementary: PublicSt Angela Merici Catholic Elementary School
Elementary: CatholicFieldcrest Elementary School
Elementary: PublicBradford Campus
Secondary: PublicHoly Trinity High School
Secondary: CatholicDr John M Denison Secondary School
Secondary: PublicBradford District High School
Secondary: PublicSir William Mulock Secondary School
Secondary: PublicHuron Heights Secondary School
Secondary: Public-
Woodland Hills Labyrinth Park
Newmarket ON L3X 3G8 7.59km -
Environmental Park
325 Woodspring Ave, Newmarket ON 7.6km -
George Luesby Park
Newmarket ON L3X 2N1 9.39km
-
CIBC
549 Holland St W, Bradford ON L3Z 0C1 2.34km -
CIBC
18269 Yonge St (Green Lane), East Gwillimbury ON L9N 0A2 7.51km -
CIBC
16715 Yonge St (Yonge & Mulock), Newmarket ON L3X 1X4 10.37km
- 4 bath
- 4 bed
- 2000 sqft
55 Bartram Crescent, Bradford West Gwillimbury, Ontario • L4L 9E7 • Bradford
- 4 bath
- 4 bed
- 2000 sqft
37 Saint Avenue, Bradford West Gwillimbury, Ontario • L3Z 3E6 • Bradford
- 4 bath
- 4 bed
- 1500 sqft
182 Meadowhawk Trail, Bradford West Gwillimbury, Ontario • L3Z 0E9 • Bradford
- 4 bath
- 4 bed
- 2000 sqft
54 Montrose Boulevard, Bradford West Gwillimbury, Ontario • L3Z 4P3 • Bradford
- 3 bath
- 4 bed
- 2000 sqft
503 Simcoe Road, Bradford West Gwillimbury, Ontario • L3Z 3C4 • Bradford
- 5 bath
- 4 bed
4 Trailside Drive, Bradford West Gwillimbury, Ontario • L3Z 0B5 • Rural Bradford West Gwillimbury
- 4 bath
- 4 bed
- 3000 sqft
450 Summerlyn Trail, Bradford West Gwillimbury, Ontario • L3Z 0M4 • Bradford
- 3 bath
- 4 bed
- 2500 sqft
32 Amberwing Landing, Bradford West Gwillimbury, Ontario • L3Z 0H9 • Bradford
- 4 bath
- 4 bed
- 2000 sqft
9 Tower Court, Bradford West Gwillimbury, Ontario • L3Z 2V2 • Bradford
