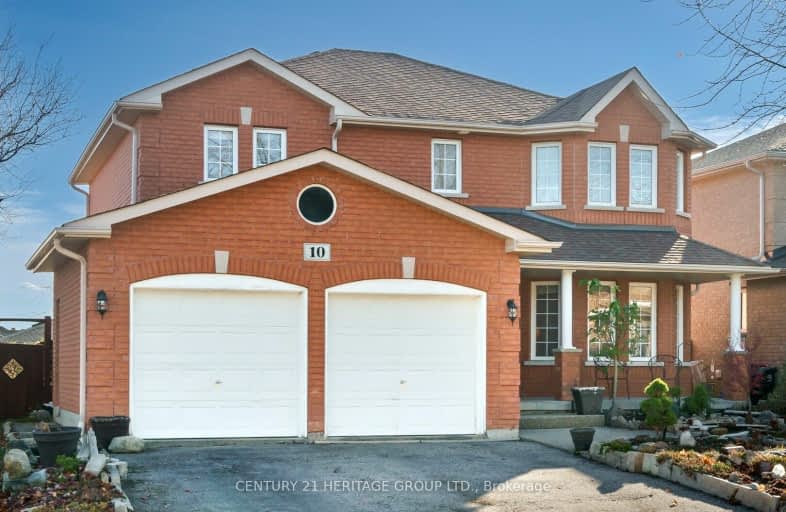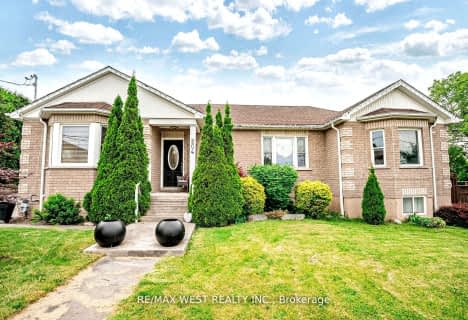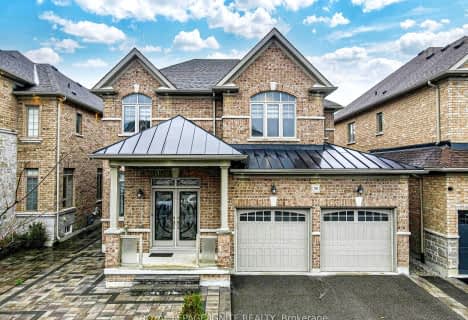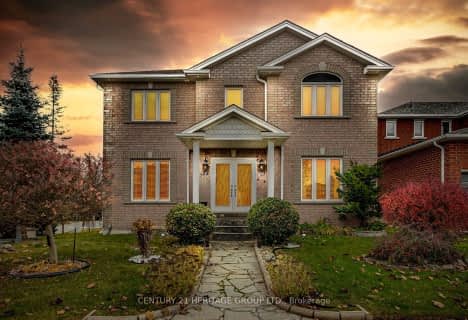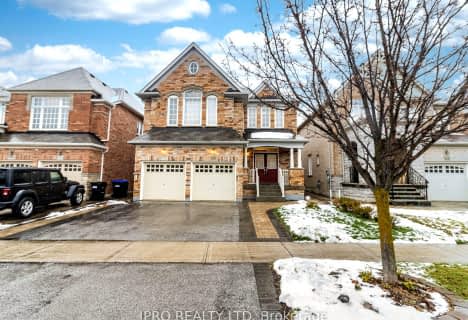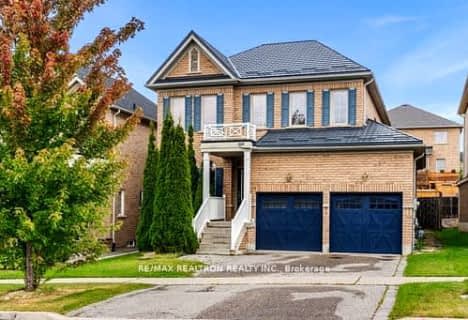Car-Dependent
- Most errands require a car.
No Nearby Transit
- Almost all errands require a car.
Somewhat Bikeable
- Almost all errands require a car.
- — bath
- — bed
- — sqft
104 Wandering Glider Trail, Bradford West Gwillimbury, Ontario • L3Z 4K8

St Charles School
Elementary: CatholicSt Jean de Brebeuf Separate School
Elementary: CatholicSt. Teresa of Calcutta Catholic School
Elementary: CatholicW H Day Elementary School
Elementary: PublicSt Angela Merici Catholic Elementary School
Elementary: CatholicFieldcrest Elementary School
Elementary: PublicBradford Campus
Secondary: PublicHoly Trinity High School
Secondary: CatholicDr John M Denison Secondary School
Secondary: PublicBradford District High School
Secondary: PublicSir William Mulock Secondary School
Secondary: PublicHuron Heights Secondary School
Secondary: Public-
Jackson Park
Bradford ON 2.18km -
Bonshaw Park
Bonshaw Ave (Red River Cres), Newmarket ON 8.38km -
Environmental Park
325 Woodspring Ave, Newmarket ON 8.4km
-
Scotiabank
412 Holland W, Bradford ON L3Z 2A4 0.82km -
CIBC
549 Holland St W, Bradford ON L3Z 0C1 1.62km -
TD Bank Financial Group
18154 Yonge St, East Gwillimbury ON L9N 0J3 8.29km
- — bath
- — bed
- — sqft
64 Vasey Road, Bradford West Gwillimbury, Ontario • L3Z 0E8 • Bradford
- — bath
- — bed
- — sqft
20 Vasey Road, Bradford West Gwillimbury, Ontario • L3Z 0E8 • Bradford
- 4 bath
- 4 bed
- 2000 sqft
37 Saint Avenue, Bradford West Gwillimbury, Ontario • L3Z 3E6 • Bradford
- 4 bath
- 4 bed
167 Inverness Way, Bradford West Gwillimbury, Ontario • L3Z 2A6 • Bradford
- 4 bath
- 4 bed
- 2500 sqft
12 Tupling Street, Bradford West Gwillimbury, Ontario • L3Z 0W8 • Bradford
- 4 bath
- 4 bed
- 2000 sqft
14 Metcalfe Drive, Bradford West Gwillimbury, Ontario • L3Z 3C7 • Bradford
- 3 bath
- 4 bed
49 Christina Crescent, Bradford West Gwillimbury, Ontario • L3Z 0B1 • Bradford
- 4 bath
- 4 bed
- 3000 sqft
450 Summerlyn Trail, Bradford West Gwillimbury, Ontario • L3Z 0E3 • Bradford
- 3 bath
- 4 bed
- 2500 sqft
15 Meadowview Drive, Bradford West Gwillimbury, Ontario • L3Z 3J4 • Bradford
- 4 bath
- 5 bed
- 3000 sqft
61 Mac Campbell Way, Bradford West Gwillimbury, Ontario • L3Z 4M6 • Bradford
- 4 bath
- 5 bed
- 2500 sqft
46 Ridgeview Court North, Bradford West Gwillimbury, Ontario • L3Z 0R9 • Bradford
- 3 bath
- 4 bed
17 West Park Avenue, Bradford West Gwillimbury, Ontario • L3Z 0A5 • Bradford
