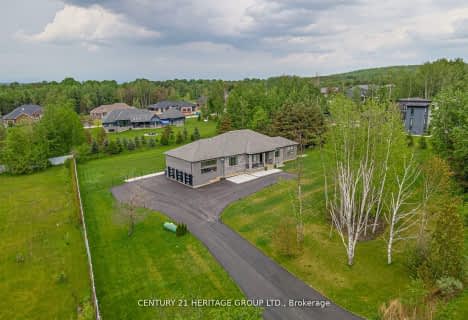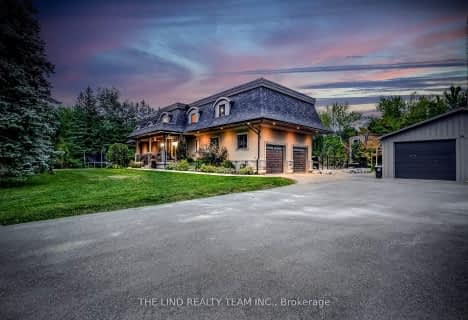
Hon Earl Rowe Public School
Elementary: PublicFred C Cook Public School
Elementary: PublicSt. Teresa of Calcutta Catholic School
Elementary: CatholicChris Hadfield Public School
Elementary: PublicCookstown Central Public School
Elementary: PublicFieldcrest Elementary School
Elementary: PublicBradford Campus
Secondary: PublicOur Lady of the Lake Catholic College High School
Secondary: CatholicHoly Trinity High School
Secondary: CatholicKeswick High School
Secondary: PublicBradford District High School
Secondary: PublicNantyr Shores Secondary School
Secondary: Public- 3 bath
- 3 bed
- 2500 sqft
3438 13th Line, Bradford West Gwillimbury, Ontario • L0L 1L0 • Bradford
- 6 bath
- 5 bed
- 3500 sqft
2749 13th Line, Bradford West Gwillimbury, Ontario • L0L 1R0 • Rural Bradford West Gwillimbury
- 5 bath
- 5 bed
- 2500 sqft
3384 Line 13, Bradford West Gwillimbury, Ontario • L0L 1L0 • Bradford





