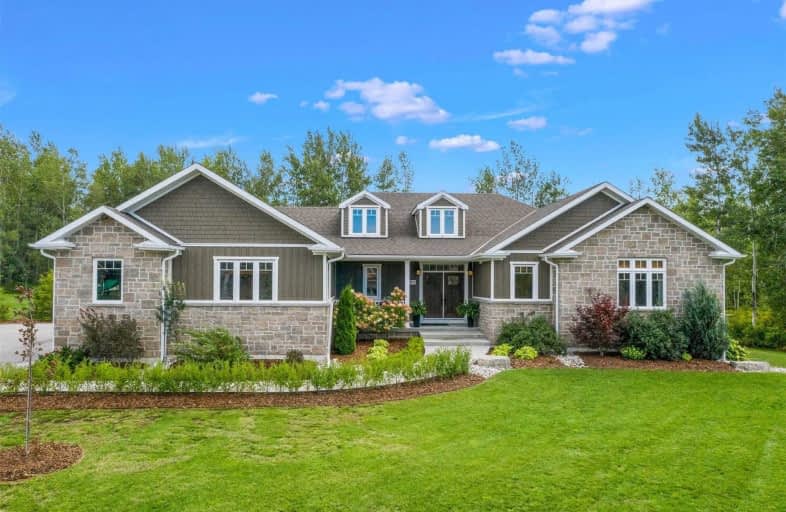Sold on Sep 24, 2020
Note: Property is not currently for sale or for rent.

-
Type: Detached
-
Style: Bungalow
-
Lot Size: 214.67 x 264.41 Feet
-
Age: No Data
-
Taxes: $8,188 per year
-
Days on Site: 16 Days
-
Added: Sep 08, 2020 (2 weeks on market)
-
Updated:
-
Last Checked: 3 months ago
-
MLS®#: N4902410
-
Listed By: Re/max hallmark chay realty, brokerage
Custom Built, Tastefully Designed & With Beautiful High End Finishes, This One Of A Kind Home Is A Show Stopper! 5000 Sqft Of Finished Living Space, Including A Massive Bsmt W/ Sep. Entrance, There Is Room For Your Whole Family To Enjoy. Gorgeous Bathrms, Vaulted Ceilings, Centre Island Over Looking Living Rm W/ Cozy Fireplace Are Just A Few Special Features. Situated On Over An Acre Of Your Own Private Playground, There Is Not Much Else You Could Ask For!
Extras
Efficient/Affordable Geothermal Heat/Cool. Separate Entrance/Man Door To In Law Suite. Prime Location, Minutes To Bradford. Heated Tile Flrs. 9Ft Ceilings. Triple Car Insulated Garage. Huge Multilevel Deck. Forested Area With Trail.
Property Details
Facts for 119 Dale Crescent, Bradford West Gwillimbury
Status
Days on Market: 16
Last Status: Sold
Sold Date: Sep 24, 2020
Closed Date: Dec 10, 2020
Expiry Date: Dec 08, 2020
Sold Price: $1,575,000
Unavailable Date: Sep 24, 2020
Input Date: Sep 08, 2020
Property
Status: Sale
Property Type: Detached
Style: Bungalow
Area: Bradford West Gwillimbury
Community: Rural Bradford West Gwillimbury
Availability Date: Tbd
Inside
Bedrooms: 4
Bedrooms Plus: 1
Bathrooms: 4
Kitchens: 1
Kitchens Plus: 1
Rooms: 8
Den/Family Room: No
Air Conditioning: Other
Fireplace: Yes
Laundry Level: Main
Washrooms: 4
Building
Basement: Finished
Basement 2: Sep Entrance
Heat Type: Forced Air
Heat Source: Other
Exterior: Stone
Exterior: Wood
Water Supply: Well
Special Designation: Unknown
Parking
Driveway: Private
Garage Spaces: 3
Garage Type: Attached
Covered Parking Spaces: 12
Total Parking Spaces: 15
Fees
Tax Year: 2020
Tax Legal Description: Lot 26, Plan 51M937, Bradford-Wgw
Taxes: $8,188
Land
Cross Street: 10 Sdrd & Line 13
Municipality District: Bradford West Gwillimbury
Fronting On: South
Parcel Number: 580490148
Pool: None
Sewer: Septic
Lot Depth: 264.41 Feet
Lot Frontage: 214.67 Feet
Lot Irregularities: 214.67 X 264.41 X 216
Acres: .50-1.99
Zoning: Residential
Waterfront: None
Additional Media
- Virtual Tour: https://tours.jthometours.ca/v2/119-dale-cres-crookstown-on-l0l-1l0-ca-435771/unbranded
Rooms
Room details for 119 Dale Crescent, Bradford West Gwillimbury
| Type | Dimensions | Description |
|---|---|---|
| Kitchen Main | 4.01 x 3.68 | Centre Island, Hardwood Floor, Vaulted Ceiling |
| Living Main | 6.58 x 7.14 | Hardwood Floor, Fireplace, Pot Lights |
| Dining Main | 4.01 x 3.10 | Hardwood Floor, W/O To Deck, Wainscoting |
| Laundry Main | 4.01 x 3.04 | Access To Garage, Heated Floor |
| Master Main | 4.77 x 5.91 | Ensuite Bath, W/I Closet, Fireplace |
| 2nd Br Main | 3.63 x 3.17 | Closet |
| 3rd Br Main | 1.93 x 3.35 | Closet |
| 4th Br Main | 4.19 x 3.68 | Closet |
| Rec Lower | 6.99 x 10.57 | Combined W/Kitchen, Combined W/Dining, Pot Lights |
| Sitting Lower | 7.44 x 3.86 | Pot Lights |
| Br Lower | 4.57 x 5.08 | Pot Lights |
| Office Lower | 6.70 x 8.38 | Pot Lights, Access To Garage |
| XXXXXXXX | XXX XX, XXXX |
XXXX XXX XXXX |
$X,XXX,XXX |
| XXX XX, XXXX |
XXXXXX XXX XXXX |
$X,XXX,XXX |
| XXXXXXXX XXXX | XXX XX, XXXX | $1,575,000 XXX XXXX |
| XXXXXXXX XXXXXX | XXX XX, XXXX | $1,599,900 XXX XXXX |

Sir William Osler Public School
Elementary: PublicHon Earl Rowe Public School
Elementary: PublicSt. Teresa of Calcutta Catholic School
Elementary: CatholicChris Hadfield Public School
Elementary: PublicCookstown Central Public School
Elementary: PublicFieldcrest Elementary School
Elementary: PublicBradford Campus
Secondary: PublicÉcole secondaire Roméo Dallaire
Secondary: PublicHoly Trinity High School
Secondary: CatholicBradford District High School
Secondary: PublicSt Peter's Secondary School
Secondary: CatholicNantyr Shores Secondary School
Secondary: Public- 5 bath
- 5 bed
- 2500 sqft
3384 Line 13, Bradford West Gwillimbury, Ontario • L0L 1L0 • Bradford



