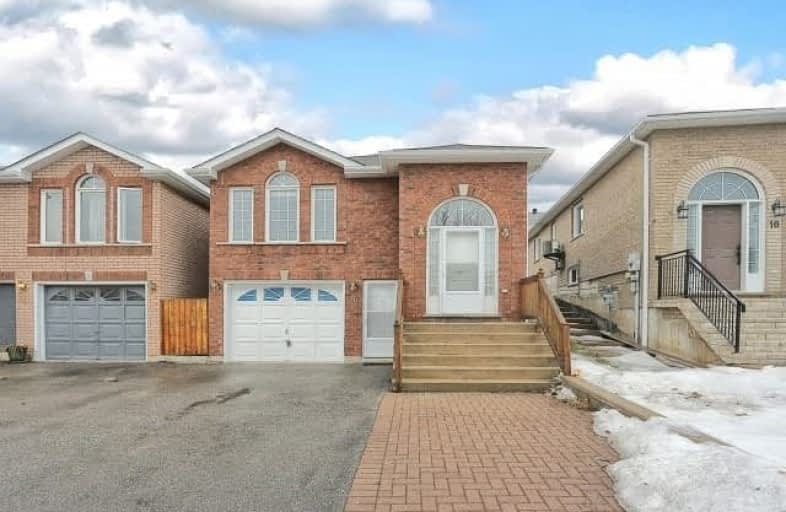
St Charles School
Elementary: CatholicSt Jean de Brebeuf Separate School
Elementary: CatholicSt. Teresa of Calcutta Catholic School
Elementary: CatholicW H Day Elementary School
Elementary: PublicSt Angela Merici Catholic Elementary School
Elementary: CatholicFieldcrest Elementary School
Elementary: PublicBradford Campus
Secondary: PublicHoly Trinity High School
Secondary: CatholicDr John M Denison Secondary School
Secondary: PublicBradford District High School
Secondary: PublicSir William Mulock Secondary School
Secondary: PublicHuron Heights Secondary School
Secondary: Public- 1 bath
- 3 bed
Main-190 Barrie Street, Bradford West Gwillimbury, Ontario • L3Z 1R6 • Bradford
- 2 bath
- 3 bed
Bsmt-9 Mac Campbell Way, Bradford West Gwillimbury, Ontario • L3Z 4M7 • Bradford
- 3 bath
- 3 bed
- 1100 sqft
Upper-72 Adams Street, Bradford West Gwillimbury, Ontario • L3Z 3E2 • Bradford
- 3 bath
- 3 bed
- 1500 sqft
29 Tiberini Way, Bradford West Gwillimbury, Ontario • L3Z 2A6 • Bradford
- 1 bath
- 3 bed
Main -183 Collings Avenue, Bradford West Gwillimbury, Ontario • L3Z 1W2 • Bradford










