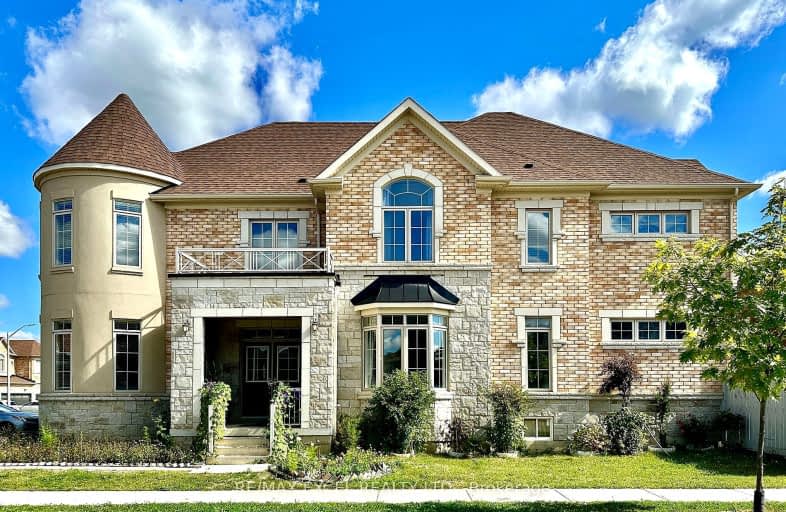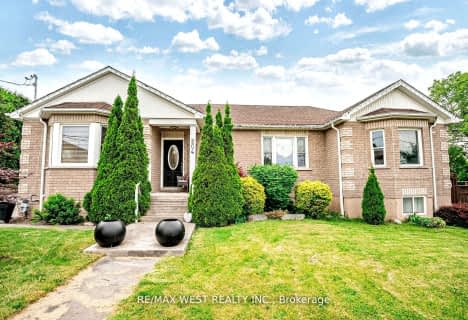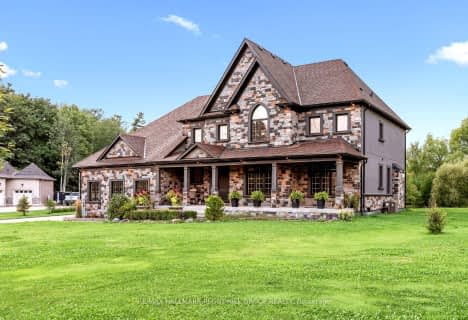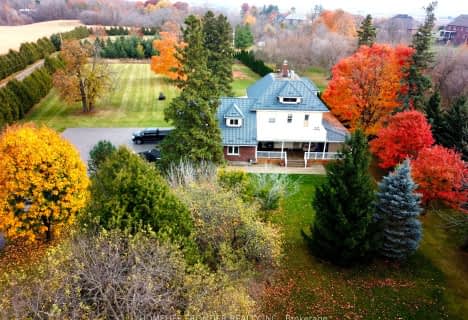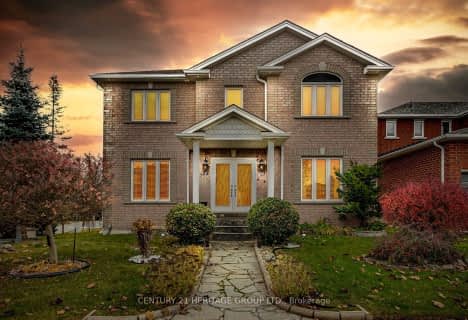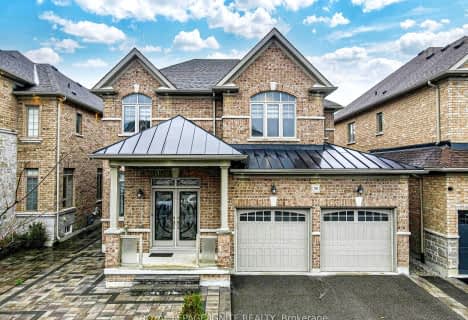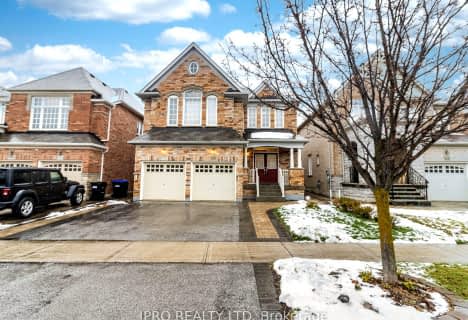Car-Dependent
- Almost all errands require a car.
No Nearby Transit
- Almost all errands require a car.
Somewhat Bikeable
- Almost all errands require a car.
- — bath
- — bed
- — sqft
312 Nottingham Forest Road, Bradford West Gwillimbury, Ontario • L3Z 0H2
- — bath
- — bed
- — sqft
104 Wandering Glider Trail, Bradford West Gwillimbury, Ontario • L3Z 4K8
- — bath
- — bed
- — sqft
53 Wandering Glider Trail, Bradford West Gwillimbury, Ontario • L3Z 2A5

St Charles School
Elementary: CatholicSt Jean de Brebeuf Separate School
Elementary: CatholicChris Hadfield Public School
Elementary: PublicW H Day Elementary School
Elementary: PublicSt Angela Merici Catholic Elementary School
Elementary: CatholicFieldcrest Elementary School
Elementary: PublicBradford Campus
Secondary: PublicHoly Trinity High School
Secondary: CatholicDr John M Denison Secondary School
Secondary: PublicBradford District High School
Secondary: PublicSir William Mulock Secondary School
Secondary: PublicHuron Heights Secondary School
Secondary: Public-
Chuck's Roadhouse
450 Holland Street W, Bradford, ON L3Z 2A4 1.85km -
Village Inn
2 Holland Street E, Bradford, ON L3Z 2A9 2.29km -
St Louis Bar And Grill
541 Holland Street W, Unit S1, Bradford West Gwillimbury, ON L3Z 0C1 2.38km
-
Tim Horton's
440 Holland Street W, Bradford West Gwillimbury, ON L3Z 0G1 1.87km -
Jojo's Crepe Cafe
23 Holland Street W, Bradford, ON L3Z 2B4 2.26km -
Dutch Treats
15 Holland Street E, Bradford, ON L3Z 2B3 2.32km
-
Zehrs
500 Holland Street W, Bradford West Gwillimbury, ON L3Z 0A2 1.88km -
Shopper's Drug Mart
Holland Drive, Bradford West Gwillimbury, ON L3Z 2km -
Vitapath
18265 yonge Street, Unit 1, East Gwillimbury, ON L9N 0A2 7.55km
-
Bento Sushi
40 Melbourne Drive, Bradford, ON L3Z 2B9 1.77km -
Chuck's Roadhouse
450 Holland Street W, Bradford, ON L3Z 2A4 1.85km -
Hero Certified Burgers - Bradford
444 Holland Street West, Unit 15, Bradford, ON L3Z 0A2 1.78km
-
Upper Canada Mall
17600 Yonge Street, Newmarket, ON L3Y 4Z1 8.49km -
Canadian Tire
430 Holland Street W, Bradford, ON L3Z 0G1 1.87km -
TSC Bradford
164-190 Holland Street W, Bradford, ON L3Z 2A9 1.95km
-
Sobeys
40 Melbourne Drive, Bradford, ON L3Z 3B8 1.74km -
Zehrs
500 Holland Street W, Bradford West Gwillimbury, ON L3Z 0A2 1.88km -
Food Basics
565 Langford Blvd, Bradford West Gwillimbury, ON L3Z 0A2 2.25km
-
The Beer Store
1100 Davis Drive, Newmarket, ON L3Y 8W8 11.84km -
Lcbo
15830 Bayview Avenue, Aurora, ON L4G 7Y3 13.08km -
LCBO
94 First Commerce Drive, Aurora, ON L4G 0H5 15.49km
-
Petro-Canada / Neighbors Cafe
577 Holland Street W, Bradford West Gwillimbury, ON L3Z 2A4 2.58km -
Costco Gas Bar
71-101 Green Lane West, East Gwillimbury, ON L9N 0C4 7.23km -
Tristar Mechanical Services
Dufferin Street, Suite 2, Newmarket, ON L3Y 4V9 2.84km
-
Silver City - Main Concession
18195 Yonge Street, East Gwillimbury, ON L9N 0H9 7.79km -
SilverCity Newmarket Cinemas & XSCAPE
18195 Yonge Street, East Gwillimbury, ON L9N 0H9 7.79km -
Stardust
893 Mount Albert Road, East Gwillimbury, ON L0G 1V0 8.97km
-
Newmarket Public Library
438 Park Aveniue, Newmarket, ON L3Y 1W1 10.26km -
Aurora Public Library
15145 Yonge Street, Aurora, ON L4G 1M1 13.82km -
Richmond Hill Public Library - Oak Ridges Library
34 Regatta Avenue, Richmond Hill, ON L4E 4R1 18.43km
-
Southlake Regional Health Centre
596 Davis Drive, Newmarket, ON L3Y 2P9 10.46km -
404 Veterinary Referral and Emergency Hospital
510 Harry Walker Parkway S, Newmarket, ON L3Y 0B3 13.04km -
Mackenzie Health
10 Trench Street, Richmond Hill, ON L4C 4Z3 26.85km
-
Summerlyn Trail Park
Bradford ON 2.55km -
Harvest Hills Park
Woodspring Ave (Harvest Hills), East Gwillimbury ON 7.05km -
Mcgregor Farm Park Playground
Newmarket ON L3X 1C8 7.58km
-
Scotiabank
460 Holland St W, Bradford ON L3Z 0A2 1.98km -
TD Bank Financial Group
463 Holland St W, Bradford ON L3Z 0C1 2.12km -
RBC Royal Bank
539 Holland St W (10th & 88), Bradford ON L3Z 0C1 2.35km
- 3 bath
- 4 bed
- 2500 sqft
31 Golfview Boulevard, Bradford West Gwillimbury, Ontario • L3Z 2A6 • Bradford
- 4 bath
- 5 bed
- 3000 sqft
2101 10th Side Road, Bradford West Gwillimbury, Ontario • L3Z 2A4 • Rural Bradford West Gwillimbury
- — bath
- — bed
- — sqft
20 Vasey Road, Bradford West Gwillimbury, Ontario • L3Z 0E8 • Bradford
- 4 bath
- 4 bed
- 2000 sqft
37 Saint Avenue, Bradford West Gwillimbury, Ontario • L3Z 3E6 • Bradford
- 4 bath
- 4 bed
- 2500 sqft
36 Lewis Avenue, Bradford West Gwillimbury, Ontario • L3Z 0X2 • Bradford
- 4 bath
- 4 bed
167 Inverness Way, Bradford West Gwillimbury, Ontario • L3Z 2A6 • Bradford
- 4 bath
- 4 bed
- 2500 sqft
12 Tupling Street, Bradford West Gwillimbury, Ontario • L3Z 0W8 • Bradford
- 4 bath
- 4 bed
- 3000 sqft
102 Mac Campbell Way, Bradford West Gwillimbury, Ontario • L3Z 4M6 • Bradford
- 4 bath
- 4 bed
- 3000 sqft
450 Summerlyn Trail, Bradford West Gwillimbury, Ontario • L3Z 0E3 • Bradford
- 4 bath
- 5 bed
- 3000 sqft
61 Mac Campbell Way, Bradford West Gwillimbury, Ontario • L3Z 4M6 • Bradford
- 3 bath
- 4 bed
- 2000 sqft
210 Ferragine Crescent, Bradford West Gwillimbury, Ontario • L3Z 4B4 • Bradford
