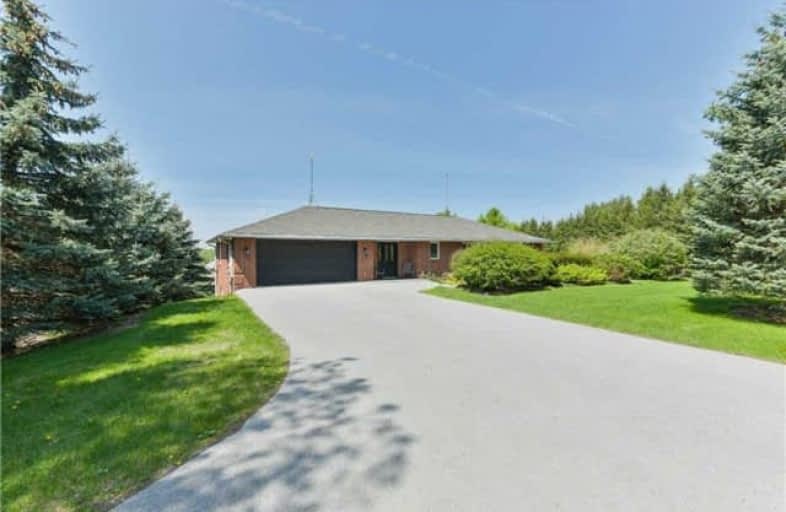Sold on Jul 20, 2018
Note: Property is not currently for sale or for rent.

-
Type: Detached
-
Style: Bungalow
-
Lot Size: 200 x 183 Feet
-
Age: No Data
-
Taxes: $4,573 per year
-
Days on Site: 66 Days
-
Added: Sep 07, 2019 (2 months on market)
-
Updated:
-
Last Checked: 3 months ago
-
MLS®#: N4130193
-
Listed By: Sutton group - summit realty inc., brokerage
Originally A 3 Bdrm Home (Can Easily Be Converted Back) Brick Bungalow On Treed Lot With Private Backyard And Great Views. Hrdwd Flrs In Living & Dining Rm. Open Concept Kitchen W/Breakfast Bar. Recently Renovated W/O Basement Features 9' Ceilings, Modern Kitchen With Granite Island. Above Grade Windows,3 Bedrooms And A Full Bathroom, Family Room With Gas Fireplace. Large Driveway, Garden Shed With Hydro.
Extras
Fridge, Stove, Dishwasher, Washer/Dryer. All Electrical Light Fixtures And Window Coverings. Large Lot, Impressive Views For Miles! Growing Area Of Bradford Not Far From Hwy 400,Go Transit, Big Box Stores, Walmart, Small Town Shops And More
Property Details
Facts for 2552 Eleventh Line, Bradford West Gwillimbury
Status
Days on Market: 66
Last Status: Sold
Sold Date: Jul 20, 2018
Closed Date: Sep 28, 2018
Expiry Date: Nov 15, 2018
Sold Price: $706,000
Unavailable Date: Jul 20, 2018
Input Date: May 16, 2018
Property
Status: Sale
Property Type: Detached
Style: Bungalow
Area: Bradford West Gwillimbury
Community: Rural Bradford West Gwillimbury
Availability Date: September
Inside
Bedrooms: 2
Bedrooms Plus: 3
Bathrooms: 2
Kitchens: 1
Kitchens Plus: 1
Rooms: 6
Den/Family Room: Yes
Air Conditioning: Central Air
Fireplace: Yes
Laundry Level: Lower
Central Vacuum: Y
Washrooms: 2
Building
Basement: Fin W/O
Basement 2: Finished
Heat Type: Forced Air
Heat Source: Propane
Exterior: Brick
Water Supply Type: Drilled Well
Water Supply: Well
Special Designation: Unknown
Other Structures: Garden Shed
Parking
Driveway: Private
Garage Spaces: 2
Garage Type: Attached
Covered Parking Spaces: 5
Total Parking Spaces: 6
Fees
Tax Year: 2017
Tax Legal Description: Pt S 1/2 Lot 15 Conc 11 West Gwil Pt 1 51R10709 Bw
Taxes: $4,573
Highlights
Feature: Wooded/Treed
Land
Cross Street: Hwy 11 To Line 11
Municipality District: Bradford West Gwillimbury
Fronting On: North
Pool: None
Sewer: Septic
Lot Depth: 183 Feet
Lot Frontage: 200 Feet
Acres: .50-1.99
Additional Media
- Virtual Tour: http://unbranded.mediatours.ca/property/2552-11th-line-bradford/
Rooms
Room details for 2552 Eleventh Line, Bradford West Gwillimbury
| Type | Dimensions | Description |
|---|---|---|
| Foyer Main | 2.44 x 5.15 | Ceramic Floor, Oak Banister, Open Concept |
| Other Main | 2.22 x 2.44 | Ceramic Floor, Access To Garage, Overlook Greenbelt |
| Kitchen Main | 3.82 x 3.96 | Open Concept, B/I Dishwasher, Breakfast Bar |
| Living Main | 3.82 x 4.39 | Hardwood Floor, Combined W/Kitchen, Picture Window |
| Master Main | 3.64 x 4.29 | Broadloom, Double Closet |
| 2nd Br Main | 3.19 x 4.24 | Broadloom, Ne View |
| Dining Main | 3.14 x 3.10 | Hardwood Floor, Overlook Greenbelt |
| Family Lower | 5.80 x 5.05 | Open Concept, Gas Fireplace, W/O To Greenbelt |
| Kitchen Lower | 5.86 x 3.55 | Open Concept, Ceramic Floor, Combined W/Family |
| 3rd Br Lower | 3.36 x 4.19 | Double Closet, Above Grade Window, Laminate |
| 4th Br Lower | 2.28 x 3.15 | Laminate |
| Laundry Lower | 2.29 x 2.19 |
| XXXXXXXX | XXX XX, XXXX |
XXXX XXX XXXX |
$XXX,XXX |
| XXX XX, XXXX |
XXXXXX XXX XXXX |
$XXX,XXX |
| XXXXXXXX XXXX | XXX XX, XXXX | $706,000 XXX XXXX |
| XXXXXXXX XXXXXX | XXX XX, XXXX | $746,000 XXX XXXX |

Sir William Osler Public School
Elementary: PublicHon Earl Rowe Public School
Elementary: PublicSt. Teresa of Calcutta Catholic School
Elementary: CatholicChris Hadfield Public School
Elementary: PublicSt Angela Merici Catholic Elementary School
Elementary: CatholicFieldcrest Elementary School
Elementary: PublicBradford Campus
Secondary: PublicOur Lady of the Lake Catholic College High School
Secondary: CatholicHoly Trinity High School
Secondary: CatholicDr John M Denison Secondary School
Secondary: PublicBradford District High School
Secondary: PublicNantyr Shores Secondary School
Secondary: Public

