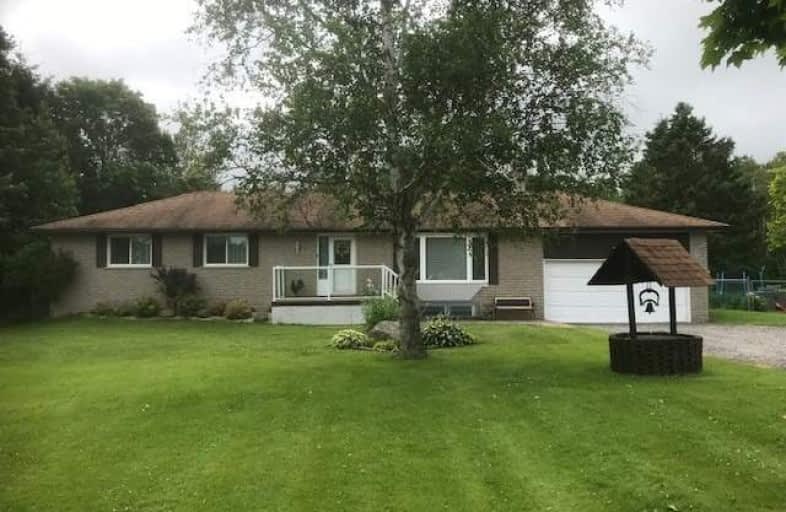Sold on Jul 28, 2019
Note: Property is not currently for sale or for rent.

-
Type: Detached
-
Style: Bungalow
-
Lot Size: 100 x 200 Feet
-
Age: No Data
-
Taxes: $3,870 per year
-
Days on Site: 17 Days
-
Added: Sep 07, 2019 (2 weeks on market)
-
Updated:
-
Last Checked: 3 months ago
-
MLS®#: N4514259
-
Listed By: Royal lepage rcr realty, brokerage
3+1 Bedroom Country Bungalow Situated On 1/2 Acre Property . Features Include High End Laminate & Hardwood Floors. Fiberglass Lifetime Shingles 2010, High Efficiency Furnace 2013, Triple Pane Windows 2014, New Bay Window In Living Rm. 2015, Walk-Out From Dining Area To Covered Patio, Finished Bsmt/W 2nd Kitchen, 4th Bedroom & Large Rec Rm. W/Stone Fp. & Wet Bar, Large Living Rm W/Fireplace. Surrounded By Large Acreage Properties On A Mature Very Private Lot
Extras
All Electric Light Fixtures , 2 Fridges, 2 Stoves, 2 B/I Dishwashers, Microwave, Hood Vent, Water Softener, Washer & Dryer.
Property Details
Facts for 2765 11th Line, Bradford West Gwillimbury
Status
Days on Market: 17
Last Status: Sold
Sold Date: Jul 28, 2019
Closed Date: Aug 30, 2019
Expiry Date: Oct 30, 2019
Sold Price: $690,000
Unavailable Date: Jul 28, 2019
Input Date: Jul 11, 2019
Property
Status: Sale
Property Type: Detached
Style: Bungalow
Area: Bradford West Gwillimbury
Community: Rural Bradford West Gwillimbury
Availability Date: 60/Tba
Inside
Bedrooms: 3
Bedrooms Plus: 1
Bathrooms: 2
Kitchens: 1
Kitchens Plus: 1
Rooms: 6
Den/Family Room: No
Air Conditioning: Central Air
Fireplace: Yes
Central Vacuum: Y
Washrooms: 2
Utilities
Electricity: Yes
Gas: No
Cable: No
Telephone: Yes
Building
Basement: Apartment
Basement 2: Finished
Heat Type: Forced Air
Heat Source: Oil
Exterior: Brick
Water Supply: Well
Special Designation: Unknown
Parking
Driveway: Pvt Double
Garage Spaces: 2
Garage Type: Attached
Covered Parking Spaces: 6
Total Parking Spaces: 8
Fees
Tax Year: 2018
Tax Legal Description: Pt Ne 1/4 Lot 13 Con 10 West Gwillimbury
Taxes: $3,870
Land
Cross Street: Yonge St North To Li
Municipality District: Bradford West Gwillimbury
Fronting On: South
Pool: None
Sewer: Septic
Lot Depth: 200 Feet
Lot Frontage: 100 Feet
Acres: .50-1.99
Additional Media
- Virtual Tour: https://tours.panapix.com/idx/282611
Rooms
Room details for 2765 11th Line, Bradford West Gwillimbury
| Type | Dimensions | Description |
|---|---|---|
| Kitchen Main | 3.11 x 7.31 | Combined W/Dining, Laminate |
| Dining Main | 3.65 x 7.31 | Combined W/Kitchen, Laminate, W/O To Patio |
| Living Main | 3.63 x 5.45 | Fireplace, Laminate, Bay Window |
| Master Main | 4.06 x 3.13 | Hardwood Floor, Double, Closet |
| 2nd Br Main | 3.66 x 3.12 | Hardwood Floor |
| 3rd Br Main | 3.68 x 3.12 | Hardwood Floor |
| Rec Bsmt | 3.52 x 15.48 | Laminate, Wet Bar, Fireplace |
| Kitchen Bsmt | 2.41 x 3.48 | Backsplash |
| 4th Br Bsmt | 4.01 x 3.57 | Laminate |
| XXXXXXXX | XXX XX, XXXX |
XXXX XXX XXXX |
$XXX,XXX |
| XXX XX, XXXX |
XXXXXX XXX XXXX |
$XXX,XXX | |
| XXXXXXXX | XXX XX, XXXX |
XXXXXXXX XXX XXXX |
|
| XXX XX, XXXX |
XXXXXX XXX XXXX |
$XXX,XXX |
| XXXXXXXX XXXX | XXX XX, XXXX | $690,000 XXX XXXX |
| XXXXXXXX XXXXXX | XXX XX, XXXX | $699,900 XXX XXXX |
| XXXXXXXX XXXXXXXX | XXX XX, XXXX | XXX XXXX |
| XXXXXXXX XXXXXX | XXX XX, XXXX | $739,900 XXX XXXX |

Hon Earl Rowe Public School
Elementary: PublicFred C Cook Public School
Elementary: PublicSt. Teresa of Calcutta Catholic School
Elementary: CatholicSt. Marie of the Incarnation Separate School
Elementary: CatholicChris Hadfield Public School
Elementary: PublicFieldcrest Elementary School
Elementary: PublicBradford Campus
Secondary: PublicOur Lady of the Lake Catholic College High School
Secondary: CatholicHoly Trinity High School
Secondary: CatholicDr John M Denison Secondary School
Secondary: PublicKeswick High School
Secondary: PublicBradford District High School
Secondary: Public

