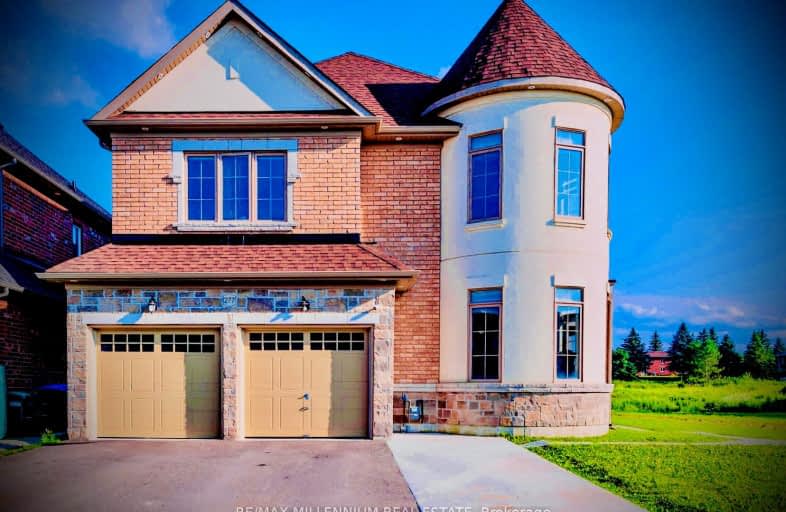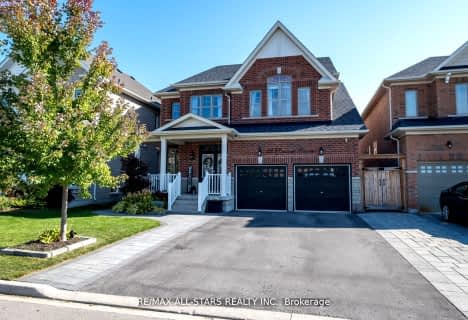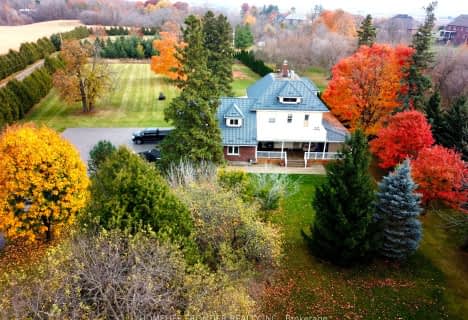Car-Dependent
- Almost all errands require a car.
No Nearby Transit
- Almost all errands require a car.
Somewhat Bikeable
- Most errands require a car.
- — bath
- — bed
- — sqft
325 Downy Emerald Drive, Bradford West Gwillimbury, Ontario • L3Z 0K2

St Charles School
Elementary: CatholicSt Jean de Brebeuf Separate School
Elementary: CatholicChris Hadfield Public School
Elementary: PublicW H Day Elementary School
Elementary: PublicSt Angela Merici Catholic Elementary School
Elementary: CatholicFieldcrest Elementary School
Elementary: PublicBradford Campus
Secondary: PublicHoly Trinity High School
Secondary: CatholicDr John M Denison Secondary School
Secondary: PublicBradford District High School
Secondary: PublicSir William Mulock Secondary School
Secondary: PublicHuron Heights Secondary School
Secondary: Public-
Anchor Park
East Gwillimbury ON 6.64km -
Environmental Park
325 Woodspring Ave, Newmarket ON 7.23km -
Seneca Cook Parkette
Ontario 8.93km
-
Scotiabank
76 Holland St W, Bradford West Gwillimbury ON 2.21km -
TD Bank Financial Group
17600 Yonge St, Newmarket ON L3Y 4Z1 7.98km -
TD Canada Trust ATM
130 Davis Dr, Newmarket ON L3Y 2N1 8.7km
- 5 bath
- 5 bed
- 3000 sqft
40 Cayton Crescent, Bradford West Gwillimbury, Ontario • L3Z 2A6 • Rural Bradford West Gwillimbury
- 4 bath
- 5 bed
- 3000 sqft
2101 10th Side Road, Bradford West Gwillimbury, Ontario • L3Z 2A4 • Rural Bradford West Gwillimbury
- 4 bath
- 5 bed
- 3000 sqft
61 Mac Campbell Way, Bradford West Gwillimbury, Ontario • L3Z 4M6 • Bradford
- 4 bath
- 5 bed
- 2500 sqft
46 Ridgeview Court North, Bradford West Gwillimbury, Ontario • L3Z 0R9 • Bradford














