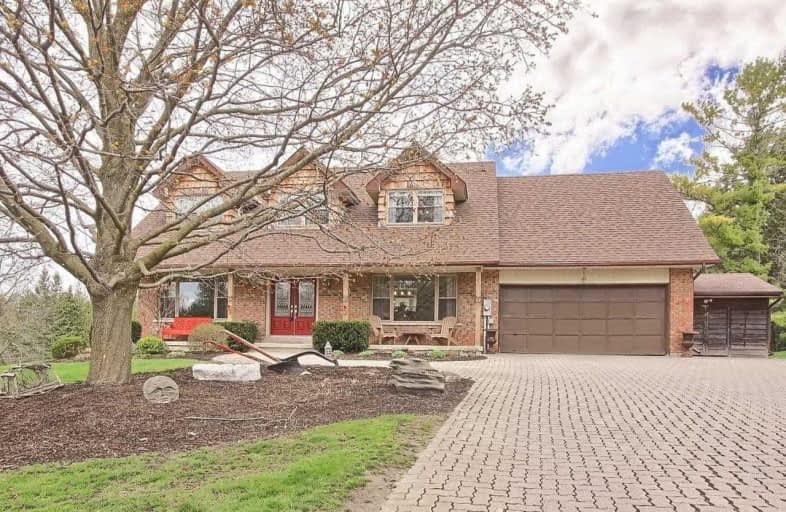Sold on Apr 27, 2021
Note: Property is not currently for sale or for rent.

-
Type: Detached
-
Style: 2-Storey
-
Lot Size: 100 x 400 Feet
-
Age: No Data
-
Taxes: $5,168 per year
-
Days on Site: 6 Days
-
Added: Apr 21, 2021 (6 days on market)
-
Updated:
-
Last Checked: 3 months ago
-
MLS®#: N5202727
-
Listed By: Main street realty ltd., brokerage
Best Of Both Worlds. Country Living,5 Minutes To Town. Beautiful Cape Cod Style Two Storey With Three Bedrooms And Large Bonus Room Currently Setup As A Workout Space. Sunken Living With Two Large Picture Windows, Hardwood Floor And Propane Gas Fireplace. Inviting Eat-In Kitchen With Large Island, Hardwoods And Walkout To Deck. Adj To Lrg Dr. Two Add Large Rooms In Basement Enjoy Viewing The Expansive Yard From The Hot Tub. Attached To The Two Car Garage Is
Extras
A Shed Perfect For Your Lawn And Garden Toys. Additional Shed On Property (As Is ). Large Interlock Raised Patio, Includes: Fridge,Stove,Built In Dshwsher & Micro, All Elfs And Ceiling Fans, Well Pump & Tank, Wtr Soft, Hwt (O),Gdo (As Is)
Property Details
Facts for 2824 Line 13, Bradford West Gwillimbury
Status
Days on Market: 6
Last Status: Sold
Sold Date: Apr 27, 2021
Closed Date: Jul 15, 2021
Expiry Date: Aug 31, 2021
Sold Price: $1,352,000
Unavailable Date: Apr 27, 2021
Input Date: Apr 21, 2021
Property
Status: Sale
Property Type: Detached
Style: 2-Storey
Area: Bradford West Gwillimbury
Community: Rural Bradford West Gwillimbury
Availability Date: 06/24/2021
Inside
Bedrooms: 3
Bathrooms: 4
Kitchens: 1
Rooms: 7
Den/Family Room: No
Air Conditioning: None
Fireplace: Yes
Laundry Level: Lower
Central Vacuum: N
Washrooms: 4
Building
Basement: Fin W/O
Heat Type: Forced Air
Heat Source: Electric
Exterior: Brick
Exterior: Wood
UFFI: No
Water Supply Type: Dug Well
Water Supply: Well
Special Designation: Unknown
Other Structures: Garden Shed
Parking
Driveway: Private
Garage Spaces: 2
Garage Type: Attached
Covered Parking Spaces: 6
Total Parking Spaces: 8
Fees
Tax Year: 2020
Tax Legal Description: Pt S 1/2 Lt 13 W Gwillimbury Pts 4,5 & *
Taxes: $5,168
Land
Cross Street: Hwy 11/ Line 13
Municipality District: Bradford West Gwillimbury
Fronting On: North
Pool: None
Sewer: Septic
Lot Depth: 400 Feet
Lot Frontage: 100 Feet
Lot Irregularities: *6 51R10910 W Gwill 1
Zoning: Residential
Additional Media
- Virtual Tour: https://tours.panapix.com/idx/468670
Rooms
Room details for 2824 Line 13, Bradford West Gwillimbury
| Type | Dimensions | Description |
|---|---|---|
| Kitchen Main | 5.47 x 4.58 | Hardwood Floor, Eat-In Kitchen, W/O To Deck |
| Dining Main | 4.67 x 4.64 | Hardwood Floor, B/I Bookcase, Open Concept |
| Living Main | 7.85 x 3.95 | Hardwood Floor, Fireplace, Sunken Room |
| Master 2nd | 6.33 x 4.10 | Hardwood Floor, W/I Closet, 4 Pc Ensuite |
| 2nd Br 2nd | 3.60 x 4.02 | Hardwood Floor, Colonial Doors, Ceiling Fan |
| 3rd Br 2nd | 3.58 x 3.99 | Hardwood Floor, Colonial Doors, Ceiling Fan |
| Other 2nd | 6.06 x 6.01 | Colonial Doors, Broadloom, East View |
| Games Bsmt | 7.92 x 5.11 | Concrete Floor, Dropped Ceiling |
| Rec Bsmt | 8.07 x 3.84 | Broadloom, French Doors, W/O To Yard |
| XXXXXXXX | XXX XX, XXXX |
XXXX XXX XXXX |
$X,XXX,XXX |
| XXX XX, XXXX |
XXXXXX XXX XXXX |
$X,XXX,XXX |
| XXXXXXXX XXXX | XXX XX, XXXX | $1,352,000 XXX XXXX |
| XXXXXXXX XXXXXX | XXX XX, XXXX | $1,210,000 XXX XXXX |

Hon Earl Rowe Public School
Elementary: PublicFred C Cook Public School
Elementary: PublicSt. Teresa of Calcutta Catholic School
Elementary: CatholicSt. Marie of the Incarnation Separate School
Elementary: CatholicChris Hadfield Public School
Elementary: PublicFieldcrest Elementary School
Elementary: PublicBradford Campus
Secondary: PublicOur Lady of the Lake Catholic College High School
Secondary: CatholicHoly Trinity High School
Secondary: CatholicKeswick High School
Secondary: PublicBradford District High School
Secondary: PublicNantyr Shores Secondary School
Secondary: Public- 2 bath
- 3 bed
- 2000 sqft
2754 County Road 89, Innisfil, Ontario • L0L 1L0 • Cookstown



