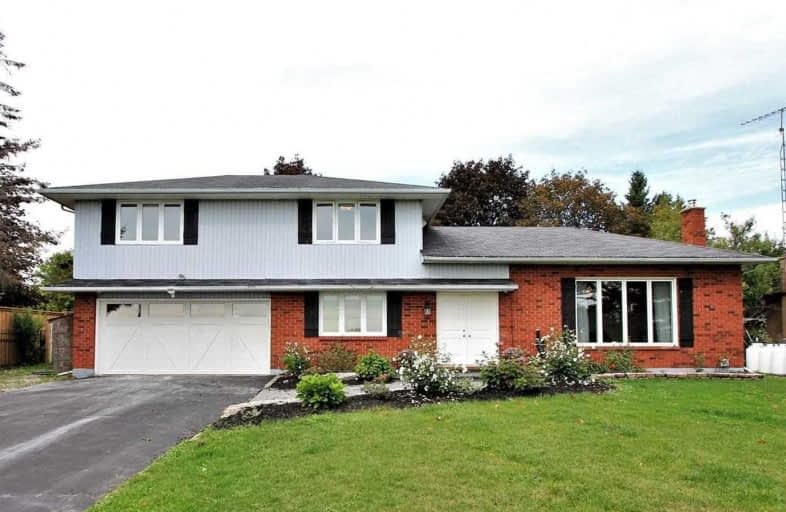Removed on Oct 31, 2019
Note: Property is not currently for sale or for rent.

-
Type: Detached
-
Style: Sidesplit 4
-
Lot Size: 100 x 200 Feet
-
Age: No Data
-
Taxes: $4,756 per year
-
Days on Site: 49 Days
-
Added: Oct 31, 2019 (1 month on market)
-
Updated:
-
Last Checked: 3 months ago
-
MLS®#: N4575705
-
Listed By: Century 21 percy fulton ltd., brokerage
Incredible Opportunity To Own A Well Built Home On A Large Country Lot With Many Upgrades. This Home Features A 3 Bdrm With 3 Baths. Master Bdrm Is Equipped With A Master En-Suite. A Beautiful Upgraded Kitchen. Beautiful Dining Space Overlooking Your Family Room With Lots Of Natural Sunlight. Finished Basement With A Large Rec Rm. Insulated Dble Car Garage With Tons Of Parking Space. A Home That Is Mechanically Upgraded And Equipped With A Back-Up Generator
Extras
S/S Appl. Washer/Dryer. All Elf's. Water Heater '16 (O) Furnace '19 (O) Water Softener '18 (O) Sump Pump '19 (O) Uv Filter '18 (O) Septic Pumped June '19. Drilled Well (100-150Ft). Electrical Backed Up By Generator
Property Details
Facts for 2882 11th Line, Bradford West Gwillimbury
Status
Days on Market: 49
Last Status: Terminated
Sold Date: Jun 25, 2025
Closed Date: Nov 30, -0001
Expiry Date: Jan 04, 2020
Unavailable Date: Oct 31, 2019
Input Date: Sep 12, 2019
Prior LSC: Listing with no contract changes
Property
Status: Sale
Property Type: Detached
Style: Sidesplit 4
Area: Bradford West Gwillimbury
Community: Rural Bradford West Gwillimbury
Availability Date: 60 Days
Inside
Bedrooms: 3
Bathrooms: 3
Kitchens: 1
Rooms: 8
Den/Family Room: Yes
Air Conditioning: Central Air
Fireplace: Yes
Washrooms: 3
Building
Basement: Finished
Heat Type: Forced Air
Heat Source: Propane
Exterior: Brick
Exterior: Vinyl Siding
Water Supply: Well
Special Designation: Unknown
Parking
Driveway: Available
Garage Spaces: 2
Garage Type: Built-In
Covered Parking Spaces: 10
Total Parking Spaces: 12
Fees
Tax Year: 2019
Tax Legal Description: S 1/2 Lot 12 Conc 11 Bradford
Taxes: $4,756
Land
Cross Street: 10th Sideroad/Line 1
Municipality District: Bradford West Gwillimbury
Fronting On: North
Pool: None
Sewer: Septic
Lot Depth: 200 Feet
Lot Frontage: 100 Feet
Additional Media
- Virtual Tour: http://www.2882-11line.com/unbranded/
Rooms
Room details for 2882 11th Line, Bradford West Gwillimbury
| Type | Dimensions | Description |
|---|---|---|
| Dining Main | 2.58 x 3.75 | Ceramic Floor, O/Looks Living, Window |
| Kitchen Main | 2.59 x 4.81 | Ceramic Floor, Granite Counter, Stainless Steel Appl |
| Breakfast Main | 2.59 x 1.23 | Ceramic Floor, Combined W/Kitchen, W/O To Deck |
| Living In Betwn | 3.79 x 6.30 | Hardwood Floor, Brick Fireplace, Window |
| Family Ground | 3.65 x 6.52 | Hardwood Floor, Access To Garage, Window |
| Master Upper | 3.94 x 4.95 | Hardwood Floor, Ensuite Bath, Window |
| 2nd Br Upper | 2.72 x 4.28 | Hardwood Floor, Closet, Window |
| 3rd Br Upper | 2.87 x 3.78 | Hardwood Floor, Closet, Window |
| Rec Bsmt | 2.45 x 7.70 | Laminate, Wet Bar, Window |
| XXXXXXXX | XXX XX, XXXX |
XXXXXXX XXX XXXX |
|
| XXX XX, XXXX |
XXXXXX XXX XXXX |
$XXX,XXX | |
| XXXXXXXX | XXX XX, XXXX |
XXXXXXX XXX XXXX |
|
| XXX XX, XXXX |
XXXXXX XXX XXXX |
$XXX,XXX | |
| XXXXXXXX | XXX XX, XXXX |
XXXX XXX XXXX |
$XXX,XXX |
| XXX XX, XXXX |
XXXXXX XXX XXXX |
$XXX,XXX |
| XXXXXXXX XXXXXXX | XXX XX, XXXX | XXX XXXX |
| XXXXXXXX XXXXXX | XXX XX, XXXX | $929,000 XXX XXXX |
| XXXXXXXX XXXXXXX | XXX XX, XXXX | XXX XXXX |
| XXXXXXXX XXXXXX | XXX XX, XXXX | $975,000 XXX XXXX |
| XXXXXXXX XXXX | XXX XX, XXXX | $576,000 XXX XXXX |
| XXXXXXXX XXXXXX | XXX XX, XXXX | $589,900 XXX XXXX |

Hon Earl Rowe Public School
Elementary: PublicFred C Cook Public School
Elementary: PublicSt. Teresa of Calcutta Catholic School
Elementary: CatholicSt. Marie of the Incarnation Separate School
Elementary: CatholicChris Hadfield Public School
Elementary: PublicFieldcrest Elementary School
Elementary: PublicBradford Campus
Secondary: PublicOur Lady of the Lake Catholic College High School
Secondary: CatholicHoly Trinity High School
Secondary: CatholicDr John M Denison Secondary School
Secondary: PublicBradford District High School
Secondary: PublicNantyr Shores Secondary School
Secondary: Public

