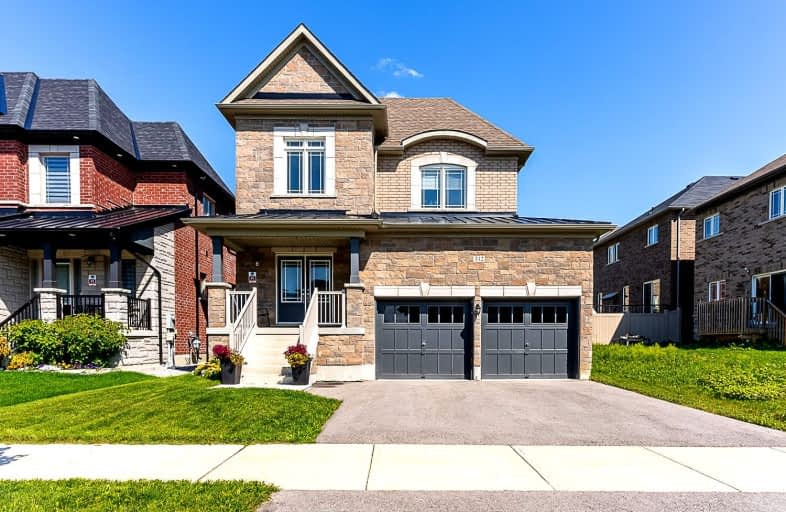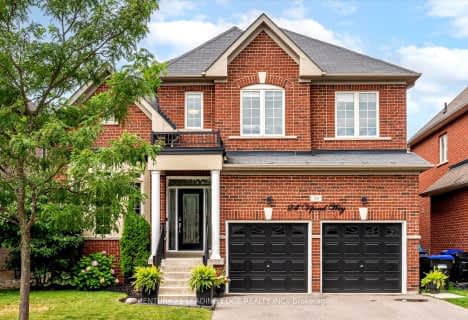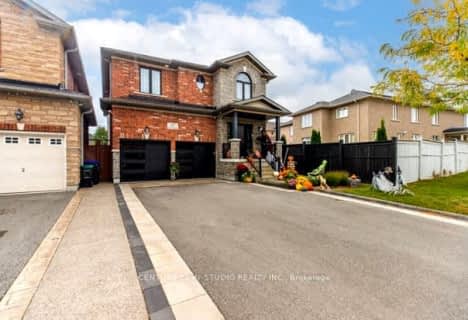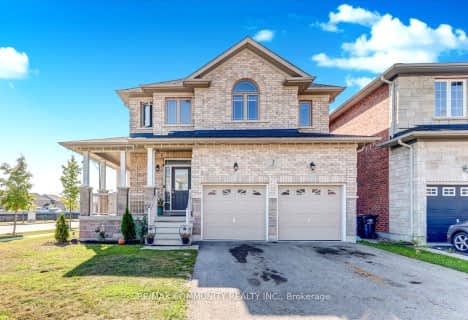
Car-Dependent
- Almost all errands require a car.
Minimal Transit
- Almost all errands require a car.
Somewhat Bikeable
- Almost all errands require a car.

St Jean de Brebeuf Separate School
Elementary: CatholicFred C Cook Public School
Elementary: PublicSt. Teresa of Calcutta Catholic School
Elementary: CatholicSt. Marie of the Incarnation Separate School
Elementary: CatholicChris Hadfield Public School
Elementary: PublicFieldcrest Elementary School
Elementary: PublicBradford Campus
Secondary: PublicHoly Trinity High School
Secondary: CatholicDr John M Denison Secondary School
Secondary: PublicBradford District High School
Secondary: PublicSir William Mulock Secondary School
Secondary: PublicHuron Heights Secondary School
Secondary: Public-
Anchor Park
East Gwillimbury ON 7.39km -
Valleyview Park
175 Walter English Dr (at Petal Av), East Gwillimbury ON 9.94km -
Environmental Park
325 Woodspring Ave, Newmarket ON 10.21km
-
Scotiabank
460 Holland St W, Bradford ON L3Z 0A2 2.06km -
CIBC
549 Holland St W, Bradford ON L3Z 0C1 2.55km -
TD Bank Financial Group
18154 Yonge St, East Gwillimbury ON L9N 0J3 9.76km
- 3 bath
- 4 bed
1025 Langford Boulevard, Bradford West Gwillimbury, Ontario • L3Z 4K9 • Bradford
- 3 bath
- 4 bed
- 2500 sqft
15 Meadowview Drive, Bradford West Gwillimbury, Ontario • L3Z 3J4 • Bradford
- 4 bath
- 4 bed
64 Metcalfe Drive, Bradford West Gwillimbury, Ontario • L3Z 3C7 • Bradford
- 5 bath
- 4 bed
- 2500 sqft
1 Carter Street, Bradford West Gwillimbury, Ontario • L3Z 2A4 • Bradford
- 4 bath
- 4 bed
- 2000 sqft
2546 9th Line, Bradford West Gwillimbury, Ontario • L3Z 3T3 • Bradford
- — bath
- — bed
- — sqft
16 Acorn Lane, Bradford West Gwillimbury, Ontario • L3Z 0H6 • Bradford
- 4 bath
- 5 bed
- 3000 sqft
23 Bartram Crescent, Bradford West Gwillimbury, Ontario • L3Z 0T3 • Bradford
- 4 bath
- 4 bed
- 2000 sqft
93 Richardson Crescent, Bradford West Gwillimbury, Ontario • L3Z 0N4 • Bradford





















