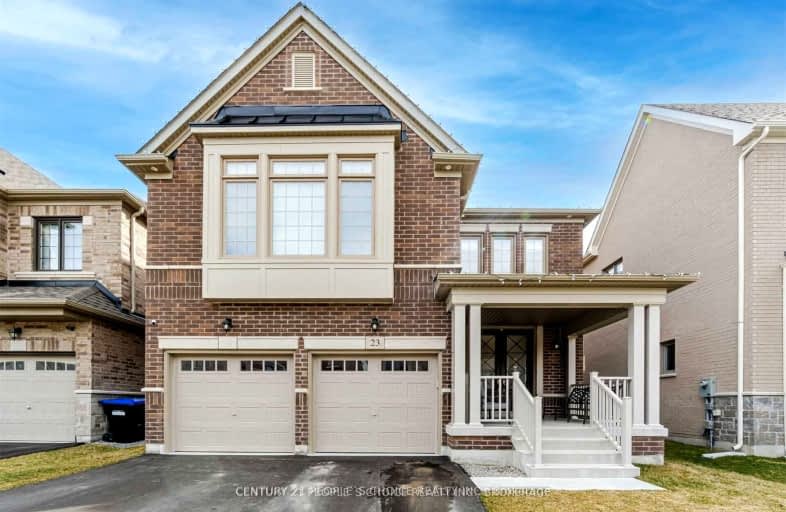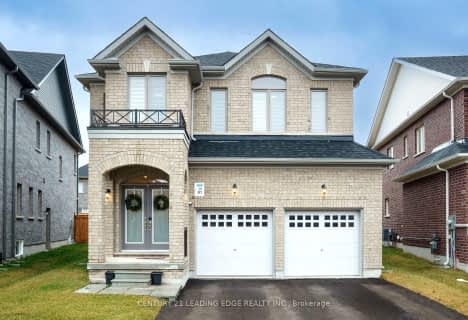
Car-Dependent
- Almost all errands require a car.
No Nearby Transit
- Almost all errands require a car.
Somewhat Bikeable
- Most errands require a car.

St Jean de Brebeuf Separate School
Elementary: CatholicFred C Cook Public School
Elementary: PublicSt. Teresa of Calcutta Catholic School
Elementary: CatholicChris Hadfield Public School
Elementary: PublicSt Angela Merici Catholic Elementary School
Elementary: CatholicFieldcrest Elementary School
Elementary: PublicBradford Campus
Secondary: PublicHoly Trinity High School
Secondary: CatholicDr John M Denison Secondary School
Secondary: PublicBradford District High School
Secondary: PublicSir William Mulock Secondary School
Secondary: PublicHuron Heights Secondary School
Secondary: Public-
Isabella Park
Bradford West Gwillimbury ON 0.33km -
Wintergreen Learning Materials
3075 Line 8, Bradford ON L3Z 3R5 0.75km -
Kuzmich Park
Wesr Park Ave & Ashford Rd, Bradford ON 2.02km
-
RBC Royal Bank
539 Holland St W (10th & 88), Bradford ON L3Z 0C1 1.45km -
CIBC
549 Holland St W, Bradford ON L3Z 0C1 1.5km -
RBC Royal Bank
18273 Yonge St, East Gwillimbury ON L9N 0A2 10.1km
- 5 bath
- 5 bed
- 3500 sqft
125 Gardiner Drive, Bradford West Gwillimbury, Ontario • L3Z 0J6 • Bradford
- 7 bath
- 5 bed
- 3500 sqft
277 Gibson Circle, Bradford West Gwillimbury, Ontario • L3Z 0X2 • Bradford
- 5 bath
- 5 bed
- 3000 sqft
40 Cayton Crescent, Bradford West Gwillimbury, Ontario • L3Z 2A6 • Rural Bradford West Gwillimbury
- 4 bath
- 5 bed
- 2500 sqft
46 Ridgeview Court North, Bradford West Gwillimbury, Ontario • L3Z 0R9 • Bradford
- 4 bath
- 5 bed
- 3000 sqft
61 Mac Campbell Way, Bradford West Gwillimbury, Ontario • L3Z 4M6 • Bradford






