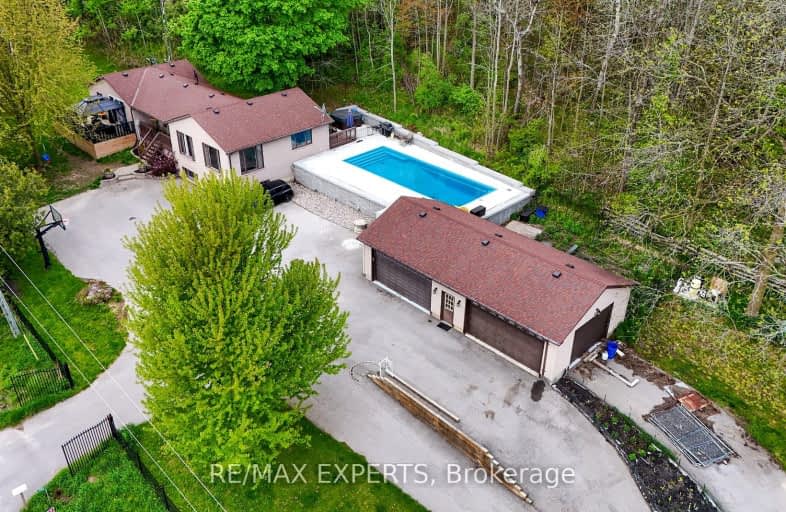Sold on Oct 03, 2024
Note: Property is not currently for sale or for rent.

-
Type: Detached
-
Style: Bungalow
-
Size: 1500 sqft
-
Lot Size: 434.48 x 100 Feet
-
Age: 16-30 years
-
Taxes: $5,000 per year
-
Days on Site: 111 Days
-
Added: Jun 14, 2024 (3 months on market)
-
Updated:
-
Last Checked: 3 months ago
-
MLS®#: N8444170
-
Listed By: Re/max experts
Luxury and Convenience Merge Seamlessly at 3192 Line 13 to Provide an Unmatched Lifestyle Experience with Connectivity and All New Amenities at Your Doorstep! This Sun Filled Raised Bungalow Boasts an Expansive Open Concept Layout With Oversized Windows Overlooking Your Private Backyard Oasis Featuring a Large In-ground Pool,Hot tubLarge deck , Ample Parking for up to 15 Vehicles Makes it Easy to Entertain All of Your Friends and Enjoy this Acre Resort Style Property , this stunning property also comes with Fully Insulated, Separate Structure workshop that Can Serve as an Additional 1000 sqft of Living Space with 3 - Piece Washroom, Laundry, Separate Heat source, and Water Meter ,Top of The Line Security system with 16 Cameras Ensures that you Enjoy this Spectacular Property with Absolute Peace of Mind,
Extras
House Features, Large In Ground Pool, New Hot-Tub, New Great Size Gazebo, Large Garage Or Work Shop With A Full Size Washroom,
Property Details
Facts for 3192 Line 13, Bradford West Gwillimbury
Status
Days on Market: 111
Last Status: Sold
Sold Date: Oct 03, 2024
Closed Date: Nov 14, 2024
Expiry Date: Sep 27, 2024
Sold Price: $1,190,000
Unavailable Date: Sep 28, 2024
Input Date: Jun 14, 2024
Property
Status: Sale
Property Type: Detached
Style: Bungalow
Size (sq ft): 1500
Age: 16-30
Area: Bradford West Gwillimbury
Community: Rural Bradford West Gwillimbury
Availability Date: 30/60 Days
Inside
Bedrooms: 2
Bedrooms Plus: 1
Bathrooms: 4
Kitchens: 1
Rooms: 8
Den/Family Room: Yes
Air Conditioning: Central Air
Fireplace: No
Laundry Level: Main
Washrooms: 4
Utilities
Electricity: Yes
Gas: Yes
Cable: Available
Telephone: Available
Building
Basement: Finished
Heat Type: Forced Air
Heat Source: Gas
Exterior: Alum Siding
Exterior: Brick
Elevator: N
Green Verification Status: N
Water Supply Type: Dug Well
Water Supply: Well
Special Designation: Unknown
Other Structures: Garden Shed
Other Structures: Workshop
Retirement: N
Parking
Driveway: Private
Garage Spaces: 4
Garage Type: Detached
Covered Parking Spaces: 6
Total Parking Spaces: 10
Fees
Tax Year: 2024
Tax Legal Description: PT SW1/4 LT 10 CON 13 WEST GWILLIMBURY AS IN RO1346801 ; BRADFOR
Taxes: $5,000
Highlights
Feature: Park
Feature: School
Feature: School Bus Route
Land
Cross Street: Line 13 & 10th Sdrd.
Municipality District: Bradford West Gwillimbury
Fronting On: North
Parcel Number: 580490079
Pool: Abv Grnd
Sewer: Sewers
Lot Depth: 100 Feet
Lot Frontage: 434.48 Feet
Acres: .50-1.99
Additional Media
- Virtual Tour: https://www.houssmax.ca/showVideo/h1501722/923210484
| XXXXXXXX | XXX XX, XXXX |
XXXX XXX XXXX |
$X,XXX,XXX |
| XXX XX, XXXX |
XXXXXX XXX XXXX |
$X,XXX,XXX | |
| XXXXXXXX | XXX XX, XXXX |
XXXXXXX XXX XXXX |
|
| XXX XX, XXXX |
XXXXXX XXX XXXX |
$X,XXX,XXX | |
| XXXXXXXX | XXX XX, XXXX |
XXXXXXX XXX XXXX |
|
| XXX XX, XXXX |
XXXXXX XXX XXXX |
$XXX,XXX | |
| XXXXXXXX | XXX XX, XXXX |
XXXXXXX XXX XXXX |
|
| XXX XX, XXXX |
XXXXXX XXX XXXX |
$XXX,XXX | |
| XXXXXXXX | XXX XX, XXXX |
XXXXXXX XXX XXXX |
|
| XXX XX, XXXX |
XXXXXX XXX XXXX |
$XXX,XXX | |
| XXXXXXXX | XXX XX, XXXX |
XXXXXXX XXX XXXX |
|
| XXX XX, XXXX |
XXXXXX XXX XXXX |
$XXX,XXX | |
| XXXXXXXX | XXX XX, XXXX |
XXXXXXX XXX XXXX |
|
| XXX XX, XXXX |
XXXXXX XXX XXXX |
$XXX,XXX | |
| XXXXXXXX | XXX XX, XXXX |
XXXX XXX XXXX |
$XXX,XXX |
| XXX XX, XXXX |
XXXXXX XXX XXXX |
$XXX,XXX |
| XXXXXXXX XXXX | XXX XX, XXXX | $1,190,000 XXX XXXX |
| XXXXXXXX XXXXXX | XXX XX, XXXX | $1,310,000 XXX XXXX |
| XXXXXXXX XXXXXXX | XXX XX, XXXX | XXX XXXX |
| XXXXXXXX XXXXXX | XXX XX, XXXX | $1,480,000 XXX XXXX |
| XXXXXXXX XXXXXXX | XXX XX, XXXX | XXX XXXX |
| XXXXXXXX XXXXXX | XXX XX, XXXX | $840,000 XXX XXXX |
| XXXXXXXX XXXXXXX | XXX XX, XXXX | XXX XXXX |
| XXXXXXXX XXXXXX | XXX XX, XXXX | $888,000 XXX XXXX |
| XXXXXXXX XXXXXXX | XXX XX, XXXX | XXX XXXX |
| XXXXXXXX XXXXXX | XXX XX, XXXX | $936,900 XXX XXXX |
| XXXXXXXX XXXXXXX | XXX XX, XXXX | XXX XXXX |
| XXXXXXXX XXXXXX | XXX XX, XXXX | $938,900 XXX XXXX |
| XXXXXXXX XXXXXXX | XXX XX, XXXX | XXX XXXX |
| XXXXXXXX XXXXXX | XXX XX, XXXX | $988,000 XXX XXXX |
| XXXXXXXX XXXX | XXX XX, XXXX | $725,000 XXX XXXX |
| XXXXXXXX XXXXXX | XXX XX, XXXX | $729,900 XXX XXXX |
Car-Dependent
- Almost all errands require a car.

Hon Earl Rowe Public School
Elementary: PublicFred C Cook Public School
Elementary: PublicSt. Teresa of Calcutta Catholic School
Elementary: CatholicChris Hadfield Public School
Elementary: PublicCookstown Central Public School
Elementary: PublicFieldcrest Elementary School
Elementary: PublicBradford Campus
Secondary: PublicOur Lady of the Lake Catholic College High School
Secondary: CatholicHoly Trinity High School
Secondary: CatholicKeswick High School
Secondary: PublicBradford District High School
Secondary: PublicNantyr Shores Secondary School
Secondary: Public-
Henderson Memorial Park
Bradford West Gwillimbury ON 5.76km -
Wintergreen Learning Materials
3075 Line 8, Bradford ON L3Z 3R5 6.92km -
Isabella Park
Bradford West Gwillimbury ON 7.25km
-
RBC Royal Bank ATM
5479 Yonge St, Gilford ON L0L 1R0 5.01km -
RBC
11 Queen St, Cookstown ON L0L 1L0 6.34km -
TD Canada Trust ATM
463 Holland St W, Bradford ON L3Z 0C1 8.14km


