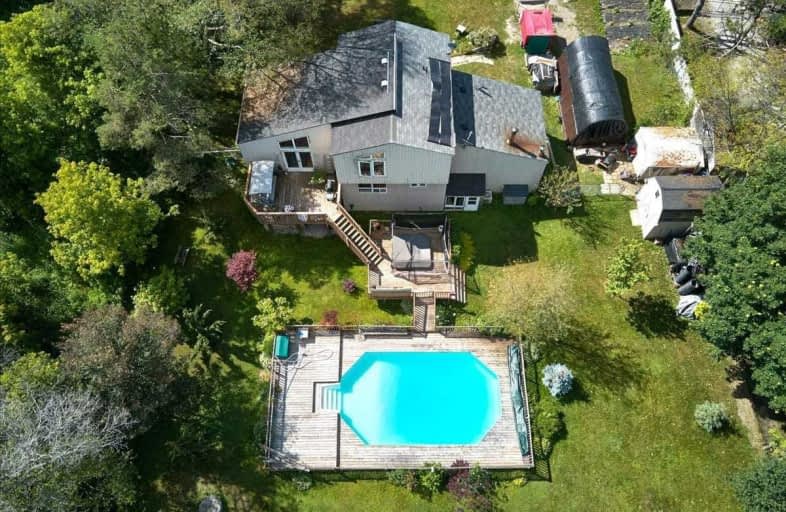Sold on Jun 29, 2021
Note: Property is not currently for sale or for rent.

-
Type: Detached
-
Style: 2-Storey
-
Lot Size: 120 x 250 Feet
-
Age: 16-30 years
-
Taxes: $4,710 per year
-
Days on Site: 4 Days
-
Added: Jun 25, 2021 (4 days on market)
-
Updated:
-
Last Checked: 2 months ago
-
MLS®#: N5287184
-
Listed By: Save max supreme real estate inc., brokerage
Location Location Location! Located On A Dead End Road, This Property Brings You Closer To Nature, Offers Privacy, All While Only Being A Short 5 Min Drive To The 400!! Outdoors Offers Beautiful Mature Gardens/Trees, Hot Tub & Inground Pool. Maple Hardwood Floors Throughout Main Level. 2 Large Living/Family Rooms- Wood Burning Fp. Eat-In Kitchen Overlooking Yard. 2nd Lvl Has 4Pc Bath & 3 Generous Sized Bdrms.
Extras
Walkout Basement With Lrg Family & Rec Area(Could Be Used As 4th Bdrm). Rough-In For Full Bath.
Property Details
Facts for 3648 12th Line, Bradford West Gwillimbury
Status
Days on Market: 4
Last Status: Sold
Sold Date: Jun 29, 2021
Closed Date: Aug 26, 2021
Expiry Date: Sep 25, 2021
Sold Price: $1,025,000
Unavailable Date: Jun 29, 2021
Input Date: Jun 25, 2021
Property
Status: Sale
Property Type: Detached
Style: 2-Storey
Age: 16-30
Area: Bradford West Gwillimbury
Community: Rural Bradford West Gwillimbury
Availability Date: Tba
Inside
Bedrooms: 3
Bathrooms: 2
Kitchens: 1
Rooms: 8
Den/Family Room: Yes
Air Conditioning: Central Air
Fireplace: Yes
Laundry Level: Main
Washrooms: 2
Utilities
Electricity: Yes
Building
Basement: Fin W/O
Heat Type: Forced Air
Heat Source: Oil
Exterior: Wood
Water Supply: Well
Special Designation: Unknown
Parking
Driveway: Private
Garage Type: None
Covered Parking Spaces: 10
Total Parking Spaces: 10
Fees
Tax Year: 2021
Tax Legal Description: Pt Lt 6 Con 12 West Gwillimbury Pt 1 51R22681 ; Br
Taxes: $4,710
Land
Cross Street: 5th Sdrd/12th Line
Municipality District: Bradford West Gwillimbury
Fronting On: North
Pool: Inground
Sewer: Septic
Lot Depth: 250 Feet
Lot Frontage: 120 Feet
Acres: .50-1.99
Additional Media
- Virtual Tour: https://homeshots.hd.pics/3648-12th-Line/idx
Rooms
Room details for 3648 12th Line, Bradford West Gwillimbury
| Type | Dimensions | Description |
|---|---|---|
| Foyer Main | - | |
| Kitchen Main | - | Hardwood Floor, Eat-In Kitchen |
| Living Main | - | Cathedral Ceiling, Hardwood Floor, W/O To Deck |
| Family Main | - | Cathedral Ceiling, Hardwood Floor, Wood Stove |
| Laundry Main | - | |
| 2nd Br 2nd | - | |
| 3rd Br 2nd | - | |
| Master 2nd | - | |
| Rec Bsmt | - | |
| Family Bsmt | - | W/O To Pool |
| XXXXXXXX | XXX XX, XXXX |
XXXX XXX XXXX |
$X,XXX,XXX |
| XXX XX, XXXX |
XXXXXX XXX XXXX |
$XXX,XXX |
| XXXXXXXX XXXX | XXX XX, XXXX | $1,025,000 XXX XXXX |
| XXXXXXXX XXXXXX | XXX XX, XXXX | $899,000 XXX XXXX |

Sir William Osler Public School
Elementary: PublicHon Earl Rowe Public School
Elementary: PublicSt. Teresa of Calcutta Catholic School
Elementary: CatholicSt Angela Merici Catholic Elementary School
Elementary: CatholicCookstown Central Public School
Elementary: PublicFieldcrest Elementary School
Elementary: PublicBradford Campus
Secondary: PublicÉcole secondaire Roméo Dallaire
Secondary: PublicHoly Trinity High School
Secondary: CatholicBradford District High School
Secondary: PublicNantyr Shores Secondary School
Secondary: PublicBear Creek Secondary School
Secondary: Public

