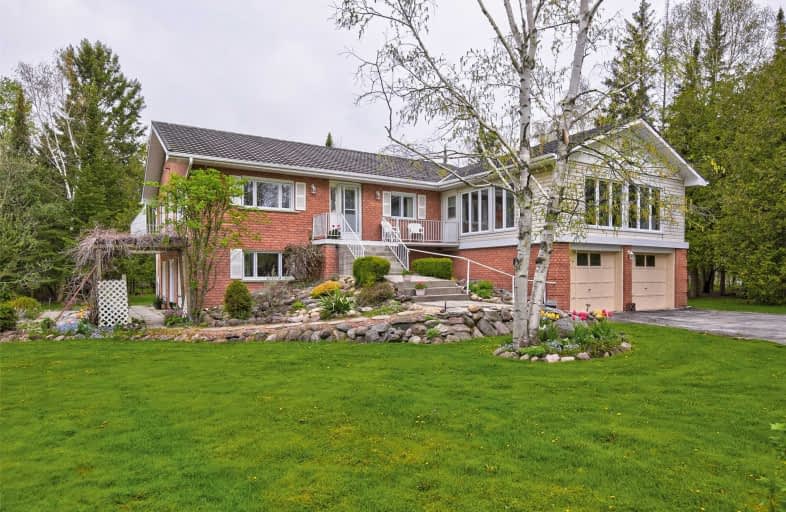Sold on Jun 27, 2019
Note: Property is not currently for sale or for rent.

-
Type: Detached
-
Style: Bungalow-Raised
-
Lot Size: 292.88 x 577.42 Feet
-
Age: No Data
-
Taxes: $7,500 per year
-
Days on Site: 34 Days
-
Added: Sep 07, 2019 (1 month on market)
-
Updated:
-
Last Checked: 3 months ago
-
MLS®#: N4461062
-
Listed By: Century 21 heritage group ltd., brokerage
If You're Looking For A Well-Built Home On A Picture-Pretty Property, This Is It! Built In 1987. Coreslab Floors, Steel Roof, New Windows 2018 (Except Staircase Window), 2 Sliding Doors. Ceramic Floors, Bright & Sunny Southern Exposure, Sun Room Addition 1992 (Could Be 4 Season With Propane Heat). Large Workshop For A Handy Guy. Home Is Well Kept. Sellers Will Consider Vtb For Potential Buyers.
Extras
Large Workshop Needs Concrete Flr Refurbished. Kachelofen Oven In House As Is, Not Certifiable (No Wett). Incl B/I D/W (New '18), Existing Fridge, Stove, Washer & Dryer (As Is).
Property Details
Facts for 3658 10 Sideroad, Bradford West Gwillimbury
Status
Days on Market: 34
Last Status: Sold
Sold Date: Jun 27, 2019
Closed Date: Sep 05, 2019
Expiry Date: Nov 24, 2019
Sold Price: $835,000
Unavailable Date: Jun 27, 2019
Input Date: May 24, 2019
Prior LSC: Listing with no contract changes
Property
Status: Sale
Property Type: Detached
Style: Bungalow-Raised
Area: Bradford West Gwillimbury
Community: Rural Bradford West Gwillimbury
Availability Date: 30 Days/Tba
Inside
Bedrooms: 3
Bathrooms: 2
Kitchens: 1
Rooms: 6
Den/Family Room: Yes
Air Conditioning: None
Fireplace: No
Laundry Level: Lower
Washrooms: 2
Building
Basement: Fin W/O
Heat Type: Baseboard
Heat Source: Electric
Exterior: Brick
Exterior: Vinyl Siding
Water Supply Type: Dug Well
Water Supply: Well
Special Designation: Unknown
Other Structures: Workshop
Parking
Driveway: Circular
Garage Spaces: 2
Garage Type: Built-In
Covered Parking Spaces: 8
Total Parking Spaces: 10
Fees
Tax Year: 2019
Tax Legal Description: Pt Lt 10 Con 10 West Gwillimbury Pt 1 51R14397**
Taxes: $7,500
Highlights
Feature: Grnbelt/Cons
Feature: Level
Feature: Wooded/Treed
Land
Cross Street: 10th Sideroad & 10th
Municipality District: Bradford West Gwillimbury
Fronting On: East
Pool: None
Sewer: Septic
Lot Depth: 577.42 Feet
Lot Frontage: 292.88 Feet
Acres: 2-4.99
Zoning: Residential
Additional Media
- Virtual Tour: http://www.3658TenthSideroad.com/unbranded/
Rooms
Room details for 3658 10 Sideroad, Bradford West Gwillimbury
| Type | Dimensions | Description |
|---|---|---|
| Family Main | 5.40 x 9.10 | W/O To Garden |
| Rec Main | 5.60 x 6.80 | Access To Garage, Closet |
| Living Upper | 4.25 x 6.10 | Combined W/Dining, W/O To Porch, Parquet Floor |
| Dining Upper | 4.25 x 6.10 | Combined W/Living, W/O To Porch, Casement Windows |
| Kitchen Upper | 3.20 x 5.65 | Eat-In Kitchen |
| Master Upper | 3.60 x 4.60 | Parquet Floor, W/O To Sunroom |
| 2nd Br Upper | 3.44 x 3.68 | Parquet Floor |
| 3rd Br Upper | 3.23 x 3.85 | Parquet Floor |
| Sunroom | 5.80 x 7.00 | W/O To Porch |
| XXXXXXXX | XXX XX, XXXX |
XXXX XXX XXXX |
$XXX,XXX |
| XXX XX, XXXX |
XXXXXX XXX XXXX |
$XXX,XXX |
| XXXXXXXX XXXX | XXX XX, XXXX | $835,000 XXX XXXX |
| XXXXXXXX XXXXXX | XXX XX, XXXX | $835,000 XXX XXXX |

Hon Earl Rowe Public School
Elementary: PublicFred C Cook Public School
Elementary: PublicSt. Teresa of Calcutta Catholic School
Elementary: CatholicChris Hadfield Public School
Elementary: PublicSt Angela Merici Catholic Elementary School
Elementary: CatholicFieldcrest Elementary School
Elementary: PublicBradford Campus
Secondary: PublicOur Lady of the Lake Catholic College High School
Secondary: CatholicHoly Trinity High School
Secondary: CatholicDr John M Denison Secondary School
Secondary: PublicBradford District High School
Secondary: PublicNantyr Shores Secondary School
Secondary: Public- 3 bath
- 5 bed
14 Neilly Terrace, Bradford West Gwillimbury, Ontario • L3Z 4L1 • Bradford



