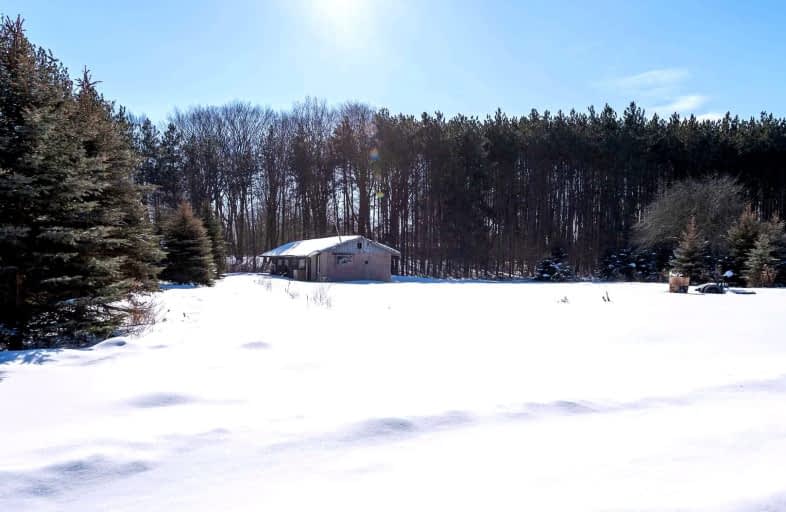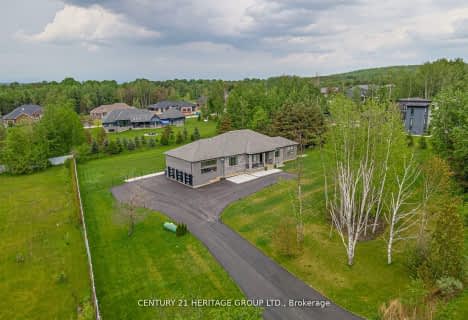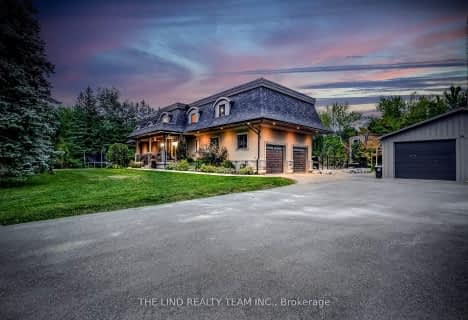Sold on Mar 11, 2022
Note: Property is not currently for sale or for rent.

-
Type: Detached
-
Style: Other
-
Size: 1100 sqft
-
Lot Size: 134.53 x 165.14 Metres
-
Age: No Data
-
Taxes: $6,800 per year
-
Days on Site: 22 Days
-
Added: Feb 17, 2022 (3 weeks on market)
-
Updated:
-
Last Checked: 2 months ago
-
MLS®#: N5507342
-
Listed By: Dream land realty inc., brokerage
Beautiful Prime Land, 3 Bed 2 Wash Detached House 8.68 Acres Of Treed Land. Access To Conservation And Natural Trails At Back. Live And Work. Few Concrete Pads. Access Gate. Kitchen And Washroom Renovated. Additional 4000 Sqft Solid Metal Building Used As Chalet With Fireplace, Cozy Family Room, 5 Rooms, Washroom, Kitchen. 2000 Sqft Of Indoor Warehouse/Storage/Workshop Space. Second Out Building For Animals Or Extra Income. Bradford Bypass In Futur
Extras
Newer Fridge, Stove, Dishwasher, Washer Dryer
Property Details
Facts for 3992 10 Sideroad, Bradford West Gwillimbury
Status
Days on Market: 22
Last Status: Sold
Sold Date: Mar 11, 2022
Closed Date: May 31, 2022
Expiry Date: Jun 30, 2022
Sold Price: $1,950,000
Unavailable Date: Mar 11, 2022
Input Date: Feb 18, 2022
Property
Status: Sale
Property Type: Detached
Style: Other
Size (sq ft): 1100
Area: Bradford West Gwillimbury
Community: Rural Bradford West Gwillimbury
Availability Date: 60 - 90 Days
Inside
Bedrooms: 3
Bathrooms: 2
Kitchens: 1
Rooms: 6
Den/Family Room: No
Air Conditioning: None
Fireplace: No
Laundry Level: Lower
Central Vacuum: N
Washrooms: 2
Utilities
Electricity: Available
Gas: No
Cable: No
Telephone: Yes
Building
Basement: Full
Heat Type: Baseboard
Heat Source: Electric
Exterior: Metal/Side
Exterior: Vinyl Siding
Elevator: N
Water Supply Type: Drilled Well
Water Supply: Well
Special Designation: Unknown
Other Structures: Barn
Other Structures: Workshop
Parking
Driveway: Private
Garage Type: None
Total Parking Spaces: 4
Fees
Tax Year: 2021
Tax Legal Description: Con 11 N Pt Lot 10 Rp 51R23600 Parts 1 @2
Taxes: $6,800
Highlights
Feature: Grnbelt/Cons
Feature: Place Of Worship
Feature: Wooded/Treed
Land
Cross Street: N Of Hwy 88, E Of Hw
Municipality District: Bradford West Gwillimbury
Fronting On: West
Pool: None
Sewer: Septic
Lot Depth: 165.14 Metres
Lot Frontage: 134.53 Metres
Lot Irregularities: Irregular Approx 8.68
Acres: 5-9.99
Zoning: Agricultural
Farm: Tree
Waterfront: None
Additional Media
- Virtual Tour: www.3992sideroad10.va2.ca
Rooms
Room details for 3992 10 Sideroad, Bradford West Gwillimbury
| Type | Dimensions | Description |
|---|---|---|
| Living Main | 3.55 x 6.61 | Combined W/Dining, Hardwood Floor |
| Dining Main | 3.55 x 6.61 | Combined W/Living, Hardwood Floor, W/O To Deck |
| Kitchen Main | 2.52 x 3.36 | Ceramic Floor |
| Br Main | 2.12 x 3.27 | Closet, Hardwood Floor, Ensuite Bath |
| 2nd Br Main | 3.64 x 3.58 | Closet, Hardwood Floor |
| 3rd Br Main | 6.61 x 6.82 | Hardwood Floor |
| XXXXXXXX | XXX XX, XXXX |
XXXX XXX XXXX |
$X,XXX,XXX |
| XXX XX, XXXX |
XXXXXX XXX XXXX |
$X,XXX,XXX | |
| XXXXXXXX | XXX XX, XXXX |
XXXXXXXX XXX XXXX |
|
| XXX XX, XXXX |
XXXXXX XXX XXXX |
$X,XXX,XXX | |
| XXXXXXXX | XXX XX, XXXX |
XXXXXXX XXX XXXX |
|
| XXX XX, XXXX |
XXXXXX XXX XXXX |
$X,XXX,XXX | |
| XXXXXXXX | XXX XX, XXXX |
XXXXXX XXX XXXX |
$X,XXX |
| XXX XX, XXXX |
XXXXXX XXX XXXX |
$X,XXX | |
| XXXXXXXX | XXX XX, XXXX |
XXXXXX XXX XXXX |
$X,XXX |
| XXX XX, XXXX |
XXXXXX XXX XXXX |
$X,XXX | |
| XXXXXXXX | XXX XX, XXXX |
XXXXXXX XXX XXXX |
|
| XXX XX, XXXX |
XXXXXX XXX XXXX |
$X,XXX |
| XXXXXXXX XXXX | XXX XX, XXXX | $1,950,000 XXX XXXX |
| XXXXXXXX XXXXXX | XXX XX, XXXX | $1,899,800 XXX XXXX |
| XXXXXXXX XXXXXXXX | XXX XX, XXXX | XXX XXXX |
| XXXXXXXX XXXXXX | XXX XX, XXXX | $1,799,800 XXX XXXX |
| XXXXXXXX XXXXXXX | XXX XX, XXXX | XXX XXXX |
| XXXXXXXX XXXXXX | XXX XX, XXXX | $1,499,800 XXX XXXX |
| XXXXXXXX XXXXXX | XXX XX, XXXX | $2,200 XXX XXXX |
| XXXXXXXX XXXXXX | XXX XX, XXXX | $2,300 XXX XXXX |
| XXXXXXXX XXXXXX | XXX XX, XXXX | $2,700 XXX XXXX |
| XXXXXXXX XXXXXX | XXX XX, XXXX | $2,300 XXX XXXX |
| XXXXXXXX XXXXXXX | XXX XX, XXXX | XXX XXXX |
| XXXXXXXX XXXXXX | XXX XX, XXXX | $2,200 XXX XXXX |

Hon Earl Rowe Public School
Elementary: PublicSt Jean de Brebeuf Separate School
Elementary: CatholicFred C Cook Public School
Elementary: PublicSt. Teresa of Calcutta Catholic School
Elementary: CatholicChris Hadfield Public School
Elementary: PublicFieldcrest Elementary School
Elementary: PublicBradford Campus
Secondary: PublicOur Lady of the Lake Catholic College High School
Secondary: CatholicHoly Trinity High School
Secondary: CatholicDr John M Denison Secondary School
Secondary: PublicBradford District High School
Secondary: PublicNantyr Shores Secondary School
Secondary: Public- 3 bath
- 3 bed
- 2500 sqft
3438 13th Line, Bradford West Gwillimbury, Ontario • L0L 1L0 • Bradford
- 6 bath
- 5 bed
- 3500 sqft
2749 13th Line, Bradford West Gwillimbury, Ontario • L0L 1R0 • Rural Bradford West Gwillimbury
- 3 bath
- 3 bed
4060 10TH Sideroad, Bradford West Gwillimbury, Ontario • L3Z 3V2 • Rural Bradford West Gwillimbury
- 5 bath
- 5 bed
- 2500 sqft
3384 Line 13, Bradford West Gwillimbury, Ontario • L0L 1L0 • Bradford






