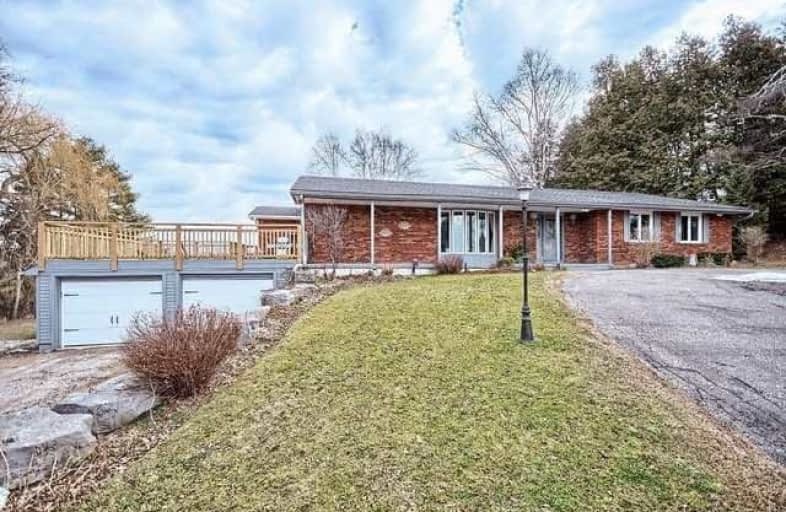Sold on Sep 13, 2018
Note: Property is not currently for sale or for rent.

-
Type: Detached
-
Style: Bungalow
-
Size: 1500 sqft
-
Lot Size: 127 x 439 Feet
-
Age: 31-50 years
-
Taxes: $6,700 per year
-
Days on Site: 111 Days
-
Added: Sep 07, 2019 (3 months on market)
-
Updated:
-
Last Checked: 3 months ago
-
MLS®#: N4139917
-
Listed By: Royal lepage rcr realty, brokerage
Beautiful Bradford Country Bungalow On A 1.88 Acre Lot 10 Minutes To Town. This 3+1 Bedroom Home With Finished Walkout Basement, Master Bedroom With Ensuite, Circular Drive + Sep. Drive To 2 Car Att. Garage. Enjoy A Cup Of Coffee On Your 22 X 24 Ft Deck ('17) Renovated Open Concept Kitchen With Scenic View With Back Deck Overlooking Farmer's Field. Book A Showing Today!
Extras
Includes: Fridge, Stove, B/I Dishwasher, Microwave, Window Coverings, Washer & Dryers (2), Uv Water Purif. System, Newer Furnace, Air W/Heater & Oil Tank ('15). Newer Windows & Sliding Glass Doors, Roof ('13), Excluding: Sauna & Some Elf's.
Property Details
Facts for 4307 10 Sideroad, Bradford West Gwillimbury
Status
Days on Market: 111
Last Status: Sold
Sold Date: Sep 13, 2018
Closed Date: Jan 30, 2019
Expiry Date: Oct 31, 2018
Sold Price: $830,000
Unavailable Date: Sep 13, 2018
Input Date: May 25, 2018
Property
Status: Sale
Property Type: Detached
Style: Bungalow
Size (sq ft): 1500
Age: 31-50
Area: Bradford West Gwillimbury
Community: Rural Bradford West Gwillimbury
Availability Date: Tba
Inside
Bedrooms: 3
Bedrooms Plus: 1
Bathrooms: 3
Kitchens: 1
Rooms: 8
Den/Family Room: Yes
Air Conditioning: Central Air
Fireplace: Yes
Laundry Level: Main
Washrooms: 3
Building
Basement: Fin W/O
Heat Type: Forced Air
Heat Source: Oil
Exterior: Brick
Elevator: N
UFFI: No
Water Supply: Well
Special Designation: Unknown
Retirement: N
Parking
Driveway: Circular
Garage Spaces: 2
Garage Type: Attached
Covered Parking Spaces: 10
Total Parking Spaces: 12
Fees
Tax Year: 2017
Tax Legal Description: Pt Lt 11 - Conc 12 - Plan 51R4113 Pt 3
Taxes: $6,700
Highlights
Feature: Fenced Yard
Feature: Grnbelt/Conserv
Feature: Treed
Feature: Wooded/Treed
Land
Cross Street: 10th Sdrd/12 Conc.
Municipality District: Bradford West Gwillimbury
Fronting On: East
Pool: None
Sewer: Septic
Lot Depth: 439 Feet
Lot Frontage: 127 Feet
Acres: .50-1.99
Additional Media
- Virtual Tour: http://tours.panapix.com/idx/577328
Rooms
Room details for 4307 10 Sideroad, Bradford West Gwillimbury
| Type | Dimensions | Description |
|---|---|---|
| Living Main | 3.60 x 5.30 | Broadloom, Sunken Room, French Doors |
| Dining Main | 3.65 x 3.70 | Broadloom, Raised Rm, W/O To Sundeck |
| Kitchen Main | 3.96 x 4.57 | Family Size Kitchen, B/I Appliances, O/Looks Backyard |
| Breakfast Main | 2.48 x 4.57 | Open Concept, Large Window |
| Family Main | 3.81 x 4.11 | Laminate, Sunken Room, Fireplace Insert |
| Master Main | 3.65 x 4.26 | Broadloom, His/Hers Closets, 3 Pc Ensuite |
| 2nd Br Main | 3.65 x 3.65 | Broadloom, Double Closet, Window |
| 3rd Br Main | 3.04 x 3.65 | Broadloom, Closet, Window |
| Rec Bsmt | 4.57 x 9.60 | Double Closet, Open Concept |
| Office Bsmt | 4.57 x 4.87 | French Doors, W/O To Yard, Laminate |
| Br Bsmt | 4.41 x 5.79 | Closet, Window |
| Workshop Bsmt | - |
| XXXXXXXX | XXX XX, XXXX |
XXXX XXX XXXX |
$XXX,XXX |
| XXX XX, XXXX |
XXXXXX XXX XXXX |
$XXX,XXX | |
| XXXXXXXX | XXX XX, XXXX |
XXXXXXX XXX XXXX |
|
| XXX XX, XXXX |
XXXXXX XXX XXXX |
$XXX,XXX | |
| XXXXXXXX | XXX XX, XXXX |
XXXXXXXX XXX XXXX |
|
| XXX XX, XXXX |
XXXXXX XXX XXXX |
$XXX,XXX |
| XXXXXXXX XXXX | XXX XX, XXXX | $830,000 XXX XXXX |
| XXXXXXXX XXXXXX | XXX XX, XXXX | $849,900 XXX XXXX |
| XXXXXXXX XXXXXXX | XXX XX, XXXX | XXX XXXX |
| XXXXXXXX XXXXXX | XXX XX, XXXX | $899,900 XXX XXXX |
| XXXXXXXX XXXXXXXX | XXX XX, XXXX | XXX XXXX |
| XXXXXXXX XXXXXX | XXX XX, XXXX | $985,000 XXX XXXX |

Hon Earl Rowe Public School
Elementary: PublicSt Jean de Brebeuf Separate School
Elementary: CatholicFred C Cook Public School
Elementary: PublicSt. Teresa of Calcutta Catholic School
Elementary: CatholicChris Hadfield Public School
Elementary: PublicFieldcrest Elementary School
Elementary: PublicBradford Campus
Secondary: PublicOur Lady of the Lake Catholic College High School
Secondary: CatholicHoly Trinity High School
Secondary: CatholicKeswick High School
Secondary: PublicBradford District High School
Secondary: PublicNantyr Shores Secondary School
Secondary: Public

