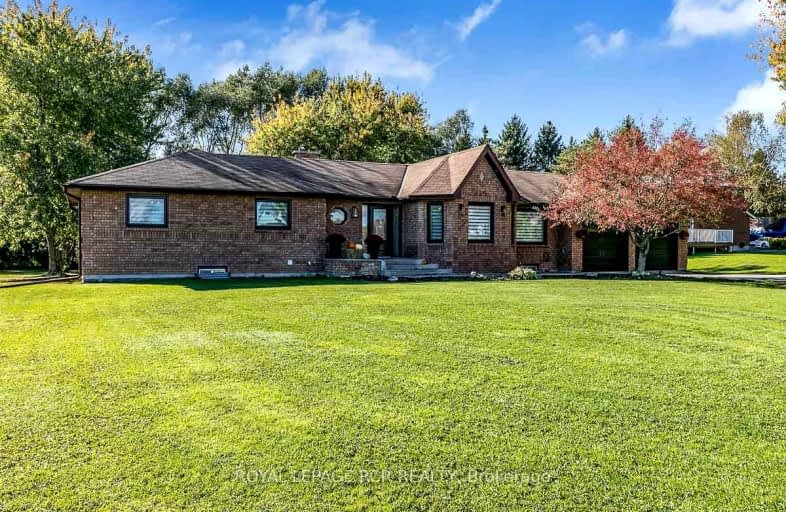Car-Dependent
- Almost all errands require a car.
No Nearby Transit
- Almost all errands require a car.
Somewhat Bikeable
- Most errands require a car.

Hon Earl Rowe Public School
Elementary: PublicSt Jean de Brebeuf Separate School
Elementary: CatholicFred C Cook Public School
Elementary: PublicSt. Teresa of Calcutta Catholic School
Elementary: CatholicChris Hadfield Public School
Elementary: PublicFieldcrest Elementary School
Elementary: PublicBradford Campus
Secondary: PublicOur Lady of the Lake Catholic College High School
Secondary: CatholicHoly Trinity High School
Secondary: CatholicKeswick High School
Secondary: PublicBradford District High School
Secondary: PublicNantyr Shores Secondary School
Secondary: Public-
CW Coops
5567 Yonge Street, Innisfil, ON L0L 1R0 5.07km -
1 Church Street Bar & Grill
1 Church Street, Innisfil, ON L0L 1L0 6.61km -
Cookstown Pub
52 Queen Street W, Cookstown, ON L0L 1L0 7.2km
-
Tim Hortons
3311 Simcoe Road 89, Cookstown, ON L0L 1L0 3.4km -
Mad Hatter’s Table
3A King Street S, Cookstown, ON L0L 1L0 6.61km -
Tim Hortons
48 Queen Street W, Cookstown, ON L0L 1L0 7.13km
-
Snap Fitness
702 The Queensway S, Keswick, ON L4P 2E7 12.42km -
YMCA of Simcoe/Muskoka
1-7315 Yonge Street, Innisfil, ON L9S 4V7 13.35km -
9Round
1354 Innisfil Beach Road, Innisfil, ON L9S 4B7 15.23km
-
Shopper's Drug Mart
Holland Drive, Bradford West Gwillimbury, ON L3Z 8.37km -
Zehrs
500 Holland Street W, Bradford West Gwillimbury, ON L3Z 0A2 8.16km -
Walmart
545 Holland Street W, Bradford West Gwillimbury, ON L3Z 0C1 7.91km
-
Pita Land
3311 Simcoe 89, Unit B22, Tanger Outlets Cookstown, Cookstown, ON L0L 1L0 3.29km -
BarBurrito - Cookstown
3311 Simcoe 89, Innisfil, ON L3Z 3C5 3.4km -
burrito bar
3311 Simcoe 89, Innisfil, ON L0L 1L0 3.35km
-
Cookstown Outlet Mall
3311 County Road 89m, Unit C27, Innisfil, ON L9S 4P6 3.4km -
Under Armour Factory House
3311 Simcoe Road, Tanger Outlets Cookstown, Cookstown, ON L0L 1L0 3.26km -
Nike Factory Store
3311 Simcoe Road 89, Suite F30, Cookstown, ON L0L 1L0 3.32km
-
Lui's Food Town
31 King Street N, Cookstown, ON L0L 1L0 6.75km -
Reali's No Frills
305 Barrie Street, Bradford West Gwillimbury, ON L3Z 2B2 7.12km -
Food Basics
565 Langford Blvd, Bradford West Gwillimbury, ON L3Z 0A2 7.99km
-
Dial a Bottle
Barrie, ON L4N 9A9 18.17km -
The Beer Store
1100 Davis Drive, Newmarket, ON L3Y 8W8 19.63km -
Lcbo
15830 Bayview Avenue, Aurora, ON L4G 7Y3 22.4km
-
Petro-Canada / Neighbors Cafe
577 Holland Street W, Bradford West Gwillimbury, ON L3Z 2A4 8.18km -
The Fireplace Stop
6048 Highway 9 & 27, Schomberg, ON L0G 1T0 19.19km -
Georgian Home Comfort
373 Huronia Road, Barrie, ON L4N 8Z1 19.8km
-
South Simcoe Theatre
1 Hamilton Street, Cookstown, ON L0L 1L0 6.54km -
The G E M Theatre
11 Church Street, Keswick, ON L4P 3E9 15.28km -
Stardust
893 Mount Albert Road, East Gwillimbury, ON L0G 1V0 15.27km
-
Innisfil Public Library
967 Innisfil Beach Road, Innisfil, ON L9S 1V3 16.14km -
Newmarket Public Library
438 Park Aveniue, Newmarket, ON L3Y 1W1 18.96km -
Barrie Public Library - Painswick Branch
48 Dean Avenue, Barrie, ON L4N 0C2 19.63km
-
Southlake Regional Health Centre
596 Davis Drive, Newmarket, ON L3Y 2P9 18.79km -
VCA Canada 404 Veterinary Emergency and Referral Hospital
510 Harry Walker Parkway S, Newmarket, ON L3Y 0B3 21.29km -
Royal Victoria Hospital
201 Georgian Drive, Barrie, ON L4M 6M2 26.43km
-
Henderson Memorial Park
Bradford West Gwillimbury ON 5.73km -
Wintergreen Learning Materials
3075 Line 8, Bradford ON L3Z 3R5 6.86km -
Carrotfest 2012
Bradford ON 8.73km
-
TD Canada Trust ATM
463 Holland St W, Bradford ON L3Z 0C1 8.05km -
RBC Royal Bank
539 Holland St W (10th & 88), Bradford ON L3Z 0C1 8.13km -
CIBC
549 Holland St W, Bradford ON L3Z 0C1 8.13km
- 5 bath
- 5 bed
- 2500 sqft
3384 Line 13, Bradford West Gwillimbury, Ontario • L0L 1L0 • Bradford



