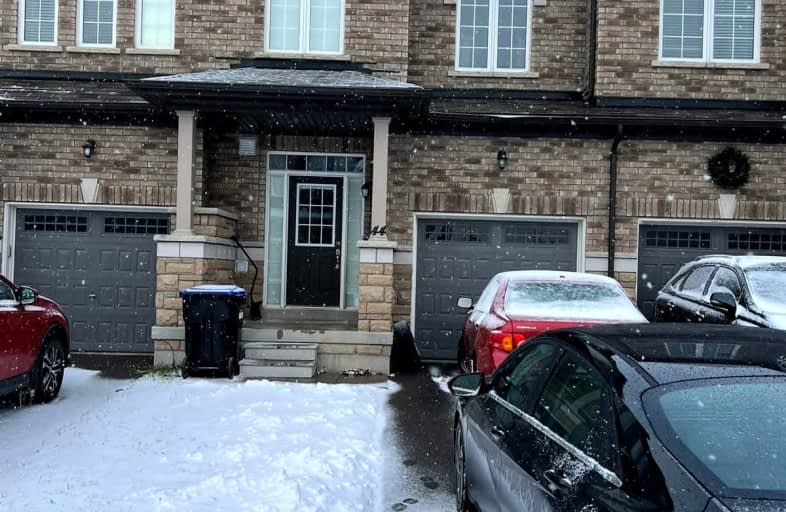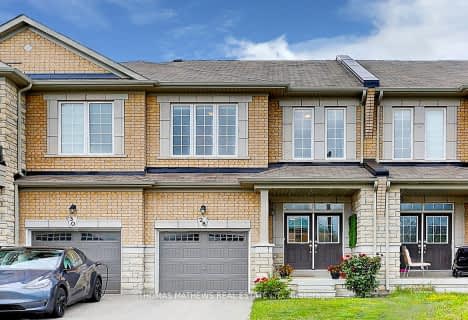Somewhat Walkable
- Some errands can be accomplished on foot.
Minimal Transit
- Almost all errands require a car.
Somewhat Bikeable
- Most errands require a car.

St Jean de Brebeuf Separate School
Elementary: CatholicSt. Teresa of Calcutta Catholic School
Elementary: CatholicChris Hadfield Public School
Elementary: PublicW H Day Elementary School
Elementary: PublicSt Angela Merici Catholic Elementary School
Elementary: CatholicFieldcrest Elementary School
Elementary: PublicBradford Campus
Secondary: PublicHoly Trinity High School
Secondary: CatholicDr John M Denison Secondary School
Secondary: PublicBradford District High School
Secondary: PublicSir William Mulock Secondary School
Secondary: PublicHuron Heights Secondary School
Secondary: Public-
Bradford Barkpark
Bradford ON 0.93km -
East Gwillimbury Community Centre Playground
East Gwillimbury ON 7.34km -
Environmental Park
325 Woodspring Ave, Newmarket ON 8.92km
-
Localcoin Bitcoin ATM - Hasty Market
547 Holland St W, Bradford ON L3Z 0C1 1.33km -
TD Bank Financial Group
18154 Yonge St, East Gwillimbury ON L9N 0J3 8.74km -
Scotiabank
17900 Yonge St, Newmarket ON L3Y 8S1 9.32km
- 3 bath
- 4 bed
- 1500 sqft
2 Paisley Drive, Bradford West Gwillimbury, Ontario • L3Z 4P3 • Bradford














