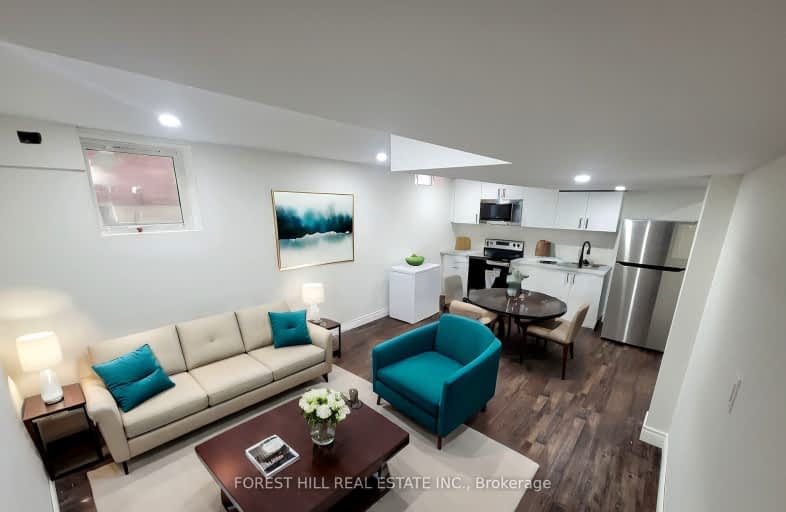Car-Dependent
- Most errands require a car.
Minimal Transit
- Almost all errands require a car.
Somewhat Bikeable
- Almost all errands require a car.

St Jean de Brebeuf Separate School
Elementary: CatholicFred C Cook Public School
Elementary: PublicSt. Teresa of Calcutta Catholic School
Elementary: CatholicSt. Marie of the Incarnation Separate School
Elementary: CatholicChris Hadfield Public School
Elementary: PublicFieldcrest Elementary School
Elementary: PublicBradford Campus
Secondary: PublicOur Lady of the Lake Catholic College High School
Secondary: CatholicHoly Trinity High School
Secondary: CatholicDr John M Denison Secondary School
Secondary: PublicBradford District High School
Secondary: PublicSir William Mulock Secondary School
Secondary: Public-
Valleyview Park
175 Walter English Dr (at Petal Av), East Gwillimbury ON 9.3km -
Bonshaw Park
Bonshaw Ave (Red River Cres), Newmarket ON 9.72km -
Play Park
Upper Canada Mall, Ontario 10.54km
-
CIBC
22 Bridge St, Bradford ON L3Z 3H2 1.84km -
BMO Bank of Montreal
412 Holland St W, Bradford ON L3Z 2B5 2.01km -
Scotiabank
Holland St W (at Summerlyn Tr), Bradford West Gwillimbury ON L3Z 0A2 2.47km
- 1 bath
- 2 bed
Lower-37 Broughton Terrace, Bradford West Gwillimbury, Ontario • L3Z 0J7 • Bradford
- 1 bath
- 1 bed
Bsmt-197 Church Street, Bradford West Gwillimbury, Ontario • L0M 1A0 • Bradford
- 1 bath
- 1 bed
BSMNT-136 Aishford Road, Bradford West Gwillimbury, Ontario • L3Z 0B6 • Bradford
- 1 bath
- 2 bed
187 Armstrong Crescent, Bradford West Gwillimbury, Ontario • L3Z 2A4 • Bradford
- 1 bath
- 1 bed
- 700 sqft
lower-25 Breeze Drive, Bradford West Gwillimbury, Ontario • L3Z 3A5 • Bradford
- 1 bath
- 2 bed
- 2500 sqft
Bsmt-939 Miller Park Avenue, Bradford West Gwillimbury, Ontario • L3Z 0C6 • Bradford














