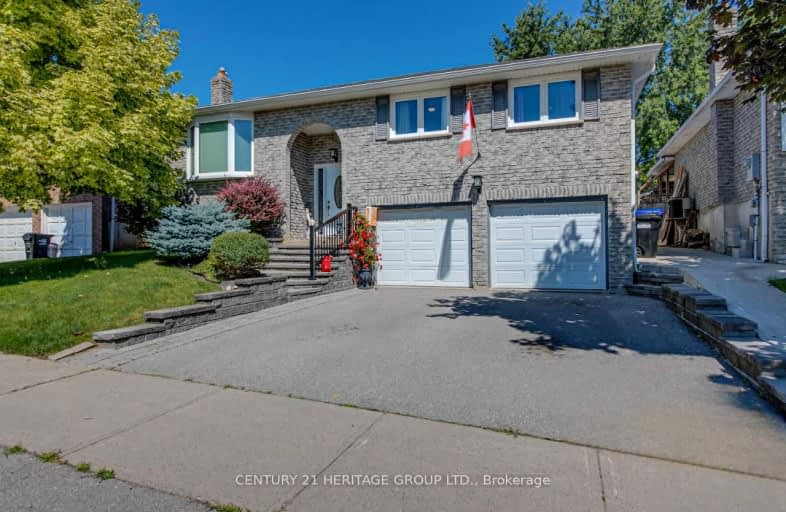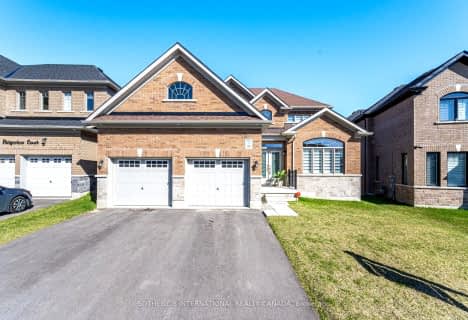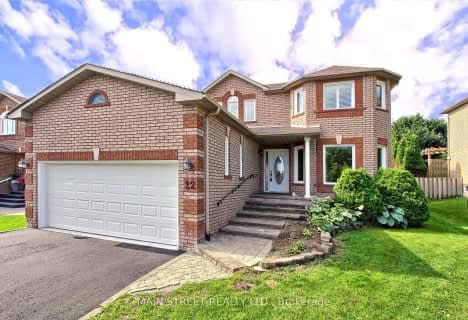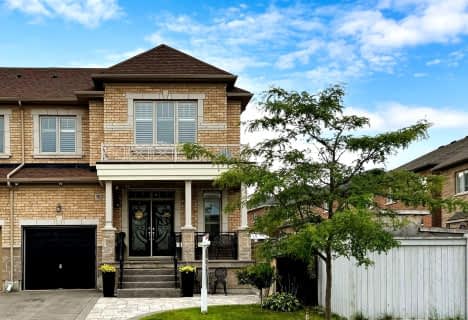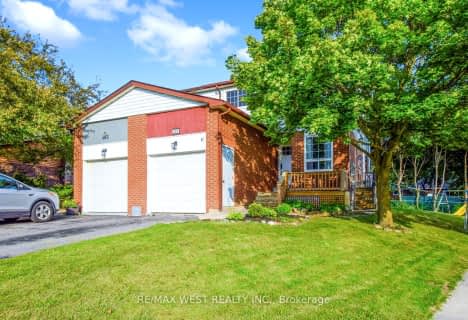Car-Dependent
- Most errands require a car.
No Nearby Transit
- Almost all errands require a car.
Somewhat Bikeable
- Most errands require a car.

St Charles School
Elementary: CatholicSt Jean de Brebeuf Separate School
Elementary: CatholicChris Hadfield Public School
Elementary: PublicW H Day Elementary School
Elementary: PublicSt Angela Merici Catholic Elementary School
Elementary: CatholicFieldcrest Elementary School
Elementary: PublicBradford Campus
Secondary: PublicHoly Trinity High School
Secondary: CatholicDr John M Denison Secondary School
Secondary: PublicBradford District High School
Secondary: PublicSir William Mulock Secondary School
Secondary: PublicHuron Heights Secondary School
Secondary: Public-
Luxury Park
140 Kulpin Ave (Kulpin Ave. & Luxury Ave.), Bradford ON 0.88km -
Anchor Park
East Gwillimbury ON 6.88km -
Nature Way Cres Park
Ontario 6.9km
-
Localcoin Bitcoin ATM - Express Convenience
300 Holland St W, Bradford ON L3Z 1J2 1.13km -
Scotiabank
76 Holland St W, Bradford West Gwillimbury ON 1.54km -
Scotiabank
76 Holland St W, Bradford ON L3Z 2B6 1.94km
- 3 bath
- 3 bed
- 1500 sqft
51 Acorn Lane, Bradford West Gwillimbury, Ontario • L3Z 0H5 • Bradford
- 3 bath
- 3 bed
- 1100 sqft
405 Maplegrove Avenue, Bradford West Gwillimbury, Ontario • L3Z 1V8 • Bradford
- 3 bath
- 4 bed
- 2000 sqft
107 Citrine Drive, Bradford West Gwillimbury, Ontario • L3Z 2E5 • Bradford
- 3 bath
- 3 bed
- 2000 sqft
38 Roughley Street, Bradford West Gwillimbury, Ontario • L3Z 3B3 • Bradford
- 3 bath
- 4 bed
17 West Park Avenue, Bradford West Gwillimbury, Ontario • L3Z 0A5 • Bradford
- 3 bath
- 3 bed
- 1500 sqft
94 Ferragine Crescent, Bradford West Gwillimbury, Ontario • L3Z 2A6 • Bradford
- 2 bath
- 3 bed
479 Britannia Avenue, Bradford West Gwillimbury, Ontario • L3Z 2C9 • Bradford
