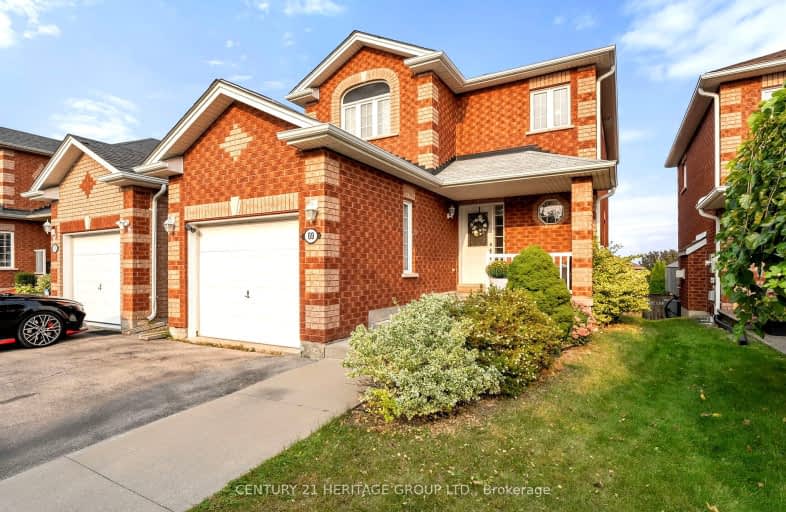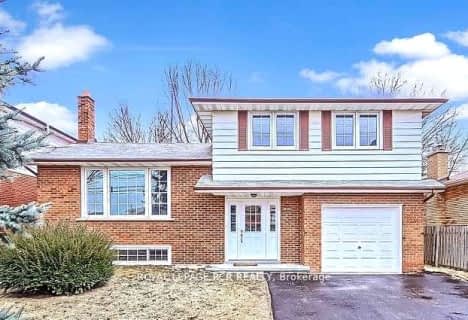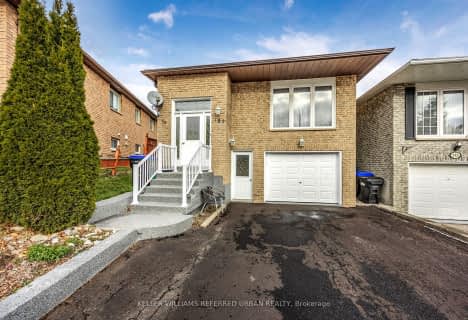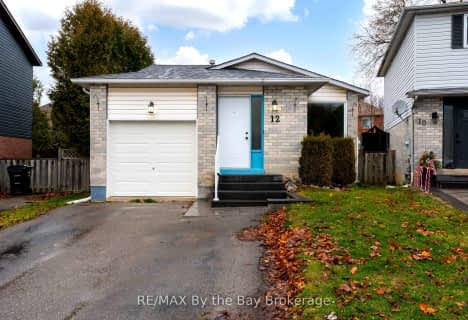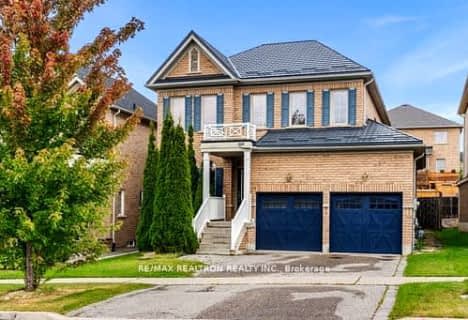Car-Dependent
- Most errands require a car.
No Nearby Transit
- Almost all errands require a car.
Somewhat Bikeable
- Most errands require a car.

St Charles School
Elementary: CatholicSt Jean de Brebeuf Separate School
Elementary: CatholicSt. Teresa of Calcutta Catholic School
Elementary: CatholicW H Day Elementary School
Elementary: PublicSt Angela Merici Catholic Elementary School
Elementary: CatholicFieldcrest Elementary School
Elementary: PublicBradford Campus
Secondary: PublicHoly Trinity High School
Secondary: CatholicDr John M Denison Secondary School
Secondary: PublicBradford District High School
Secondary: PublicSir William Mulock Secondary School
Secondary: PublicHuron Heights Secondary School
Secondary: Public-
Rob Simpson Memorial Park
Bradford West Gwillimbury ON L3Z 0G8 2.66km -
Anchor Park
East Gwillimbury ON 7.13km -
Environmental Park
325 Woodspring Ave, Newmarket ON 8.27km
-
BMO Bank of Montreal
412 Holland St W, Bradford ON L3Z 2B5 0.99km -
Localcoin Bitcoin ATM - Express Convenience
300 Holland St W, Bradford ON L3Z 1J2 1.11km -
TD Canada Trust ATM
463 Holland St W, Bradford ON L3Z 0C1 1.29km
- 4 bath
- 3 bed
- 1500 sqft
18 Meadowhawk Trail, Bradford West Gwillimbury, Ontario • L3Z 0E6 • Bradford
- 4 bath
- 3 bed
243 Armstrong Crescent, Bradford West Gwillimbury, Ontario • L3Z 0L4 • Rural Bradford West Gwillimbury
- 2 bath
- 3 bed
- 1100 sqft
109 Maplegrove Avenue, Bradford West Gwillimbury, Ontario • L3Z 1R9 • Bradford
- 2 bath
- 3 bed
290 Collings Avenue, Bradford West Gwillimbury, Ontario • L3Z 1W3 • Bradford
- 3 bath
- 3 bed
69 West Park Avenue, Bradford West Gwillimbury, Ontario • L3Z 0A7 • Bradford
- 4 bath
- 4 bed
68 Frederick Street, Bradford West Gwillimbury, Ontario • L3Z 2B9 • Bradford
- 3 bath
- 4 bed
49 Christina Crescent, Bradford West Gwillimbury, Ontario • L3Z 0B1 • Bradford
- 3 bath
- 3 bed
- 2000 sqft
38 Roughley Street, Bradford West Gwillimbury, Ontario • L3Z 3B3 • Bradford
- 4 bath
- 3 bed
- 1500 sqft
33 Veseli Court, Bradford West Gwillimbury, Ontario • L3Z 3C3 • Bradford
- 2 bath
- 3 bed
- 1100 sqft
12 Hudson Crescent, Bradford West Gwillimbury, Ontario • L3Z 2J2 • Bradford
- 3 bath
- 4 bed
17 West Park Avenue, Bradford West Gwillimbury, Ontario • L3Z 0A5 • Bradford
