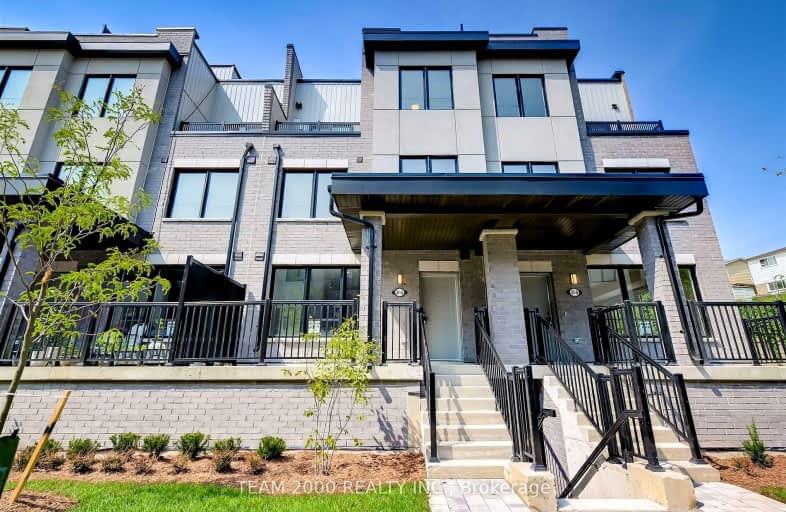Somewhat Walkable
- Some errands can be accomplished on foot.
Minimal Transit
- Almost all errands require a car.
Somewhat Bikeable
- Most errands require a car.

St Jean de Brebeuf Separate School
Elementary: CatholicFred C Cook Public School
Elementary: PublicSt. Teresa of Calcutta Catholic School
Elementary: CatholicSt. Marie of the Incarnation Separate School
Elementary: CatholicChris Hadfield Public School
Elementary: PublicW H Day Elementary School
Elementary: PublicBradford Campus
Secondary: PublicHoly Trinity High School
Secondary: CatholicDr John M Denison Secondary School
Secondary: PublicBradford District High School
Secondary: PublicSir William Mulock Secondary School
Secondary: PublicHuron Heights Secondary School
Secondary: Public-
Kuzmich Park
Wesr Park Ave & Ashford Rd, Bradford ON 2.09km -
Taylor Park
6th Line, Bradford West Gwillimbury ON 2.21km -
Rob Simpson Memorial Park
Bradford West Gwillimbury ON L3Z 0G8 2.32km
-
Scotiabank
76 Holland St W, Bradford ON L3Z 2B6 0.69km -
BMO Bank of Montreal
412 Holland St W, Bradford ON L3Z 2B5 2.06km -
Scotiabank
412 Holland W, Bradford ON L3Z 2A4 2.16km


