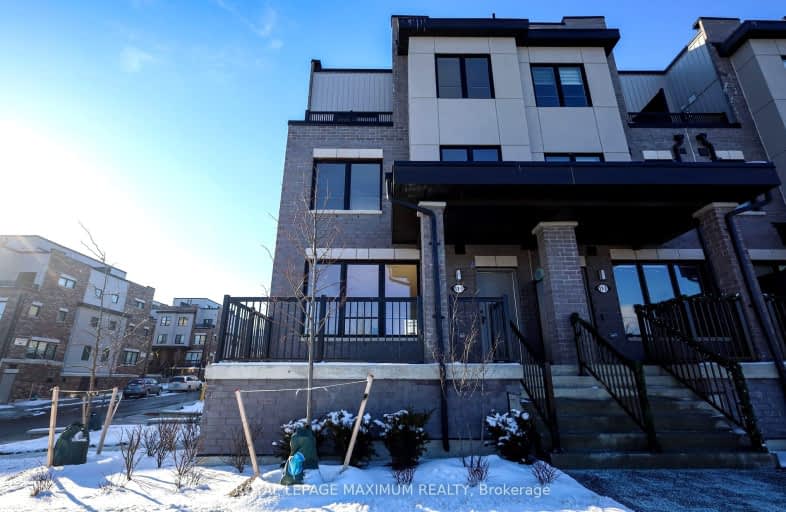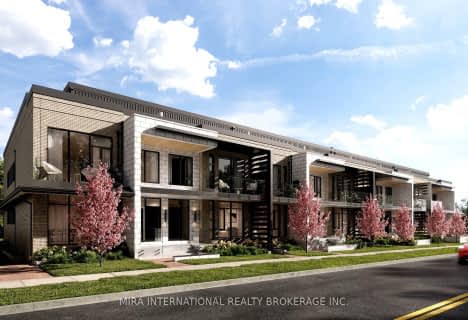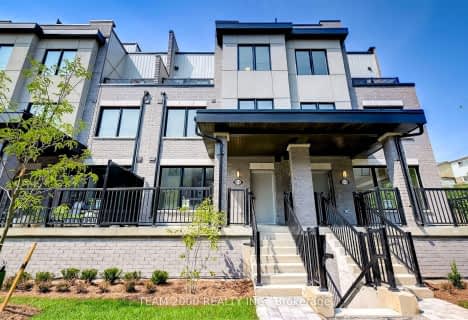Somewhat Walkable
- Some errands can be accomplished on foot.
Minimal Transit
- Almost all errands require a car.
Somewhat Bikeable
- Most errands require a car.

St Jean de Brebeuf Separate School
Elementary: CatholicFred C Cook Public School
Elementary: PublicSt. Teresa of Calcutta Catholic School
Elementary: CatholicSt. Marie of the Incarnation Separate School
Elementary: CatholicChris Hadfield Public School
Elementary: PublicW H Day Elementary School
Elementary: PublicBradford Campus
Secondary: PublicHoly Trinity High School
Secondary: CatholicDr John M Denison Secondary School
Secondary: PublicBradford District High School
Secondary: PublicSir William Mulock Secondary School
Secondary: PublicHuron Heights Secondary School
Secondary: Public-
Taylor Park
6th Line, Bradford West Gwillimbury ON 2.16km -
Anchor Park
East Gwillimbury ON 5.69km -
Valleyview Park
175 Walter English Dr (at Petal Av), East Gwillimbury ON 8.34km
-
CIBC
22 Bridge St, Bradford ON L3Z 3H2 0.69km -
BMO Bank of Montreal
412 Holland St W, Bradford ON L3Z 2B5 2.04km -
Ian Cockburn, Home Financing Advisor Scotiabank
460 Holland St W, Bradford ON L3Z 0A2 2.51km
- — bath
- — bed
- — sqft
266 Barrie Street, Bradford West Gwillimbury, Ontario • L3Z 2A9 • Bradford
- — bath
- — bed
- — sqft
266 1 Barrie Street, Bradford West Gwillimbury, Ontario • L3Z 2A9 • Bradford
- — bath
- — bed
- — sqft
08-266 Barrie Street, Bradford West Gwillimbury, Ontario • L3Z 2A9 • Bradford
- — bath
- — bed
- — sqft
5-31 Baynes Way, Bradford West Gwillimbury, Ontario • L3Z 4M5 • Bradford
- 3 bath
- 3 bed
- 2000 sqft
8-50 Baynes Way, Bradford West Gwillimbury, Ontario • L3Z 4M4 • Bradford
- 2 bath
- 3 bed
- 1200 sqft
30-116 Deer Run Crescent, Bradford West Gwillimbury, Ontario • L3Z 1N2 • Bradford
















