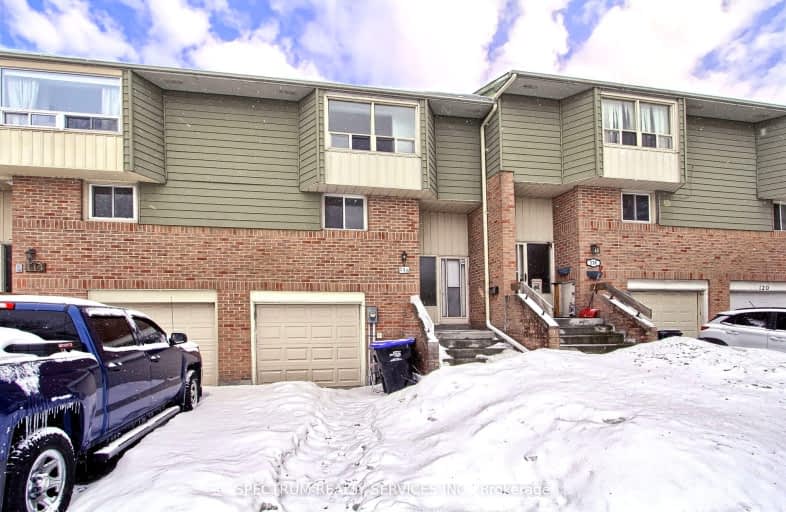Very Walkable
- Most errands can be accomplished on foot.
Minimal Transit
- Almost all errands require a car.
Somewhat Bikeable
- Almost all errands require a car.

St Jean de Brebeuf Separate School
Elementary: CatholicFred C Cook Public School
Elementary: PublicSt. Teresa of Calcutta Catholic School
Elementary: CatholicChris Hadfield Public School
Elementary: PublicW H Day Elementary School
Elementary: PublicFieldcrest Elementary School
Elementary: PublicBradford Campus
Secondary: PublicHoly Trinity High School
Secondary: CatholicDr John M Denison Secondary School
Secondary: PublicBradford District High School
Secondary: PublicSir William Mulock Secondary School
Secondary: PublicHuron Heights Secondary School
Secondary: Public-
Kuzmich Park
Wesr Park Ave & Ashford Rd, Bradford ON 0.45km -
Bradford Barkpark
Bradford ON 0.67km -
Centennial Park
125 Simcoe St, Bradford ON 0.92km
-
Scotiabank
76 Holland St W, Bradford West Gwillimbury ON 0.65km -
Ian Cockburn, Home Financing Advisor Scotiabank
460 Holland St W, Bradford ON L3Z 0A2 1.05km -
BMO Bank of Montreal
476 Holland St W, Bradford ON L3Z 0A2 1.33km
- — bath
- — bed
- — sqft
266 1 Barrie Street, Bradford West Gwillimbury, Ontario • L3Z 2A9 • Bradford
- — bath
- — bed
- — sqft
08-266 Barrie Street, Bradford West Gwillimbury, Ontario • L3Z 2A9 • Bradford
- 3 bath
- 3 bed
- 2000 sqft
8-50 Baynes Way, Bradford West Gwillimbury, Ontario • L3Z 4M4 • Bradford













