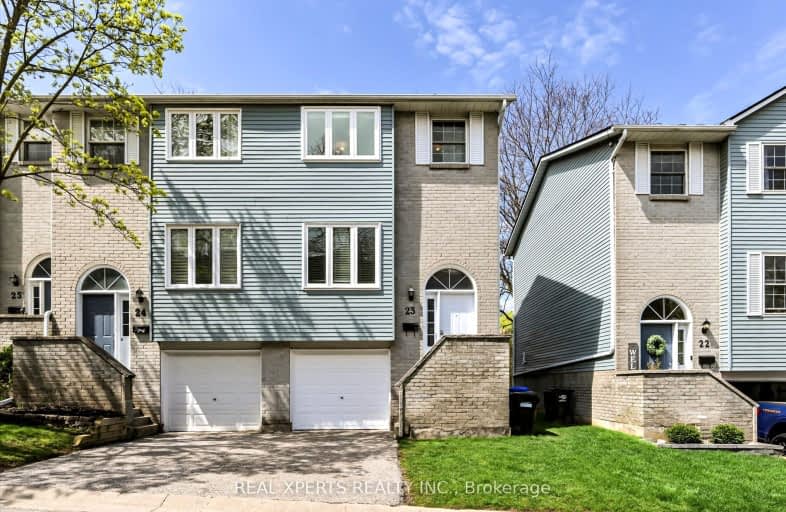
Very Walkable
- Most errands can be accomplished on foot.
Minimal Transit
- Almost all errands require a car.
Somewhat Bikeable
- Almost all errands require a car.

St Jean de Brebeuf Separate School
Elementary: CatholicFred C Cook Public School
Elementary: PublicSt. Teresa of Calcutta Catholic School
Elementary: CatholicChris Hadfield Public School
Elementary: PublicW H Day Elementary School
Elementary: PublicFieldcrest Elementary School
Elementary: PublicBradford Campus
Secondary: PublicHoly Trinity High School
Secondary: CatholicDr John M Denison Secondary School
Secondary: PublicBradford District High School
Secondary: PublicSir William Mulock Secondary School
Secondary: PublicHuron Heights Secondary School
Secondary: Public-
Bonshaw Park
Bonshaw Ave (Red River Cres), Newmarket ON 8.52km -
Play Park
Upper Canada Mall, Ontario 9.3km -
Valleyview Park
175 Walter English Dr (at Petal Av), East Gwillimbury ON 9.5km
-
BMO Bank of Montreal
412 Holland St W, Bradford ON L3Z 2B5 0.63km -
Scotiabank
Holland St W (at Summerlyn Tr), Bradford West Gwillimbury ON L3Z 0A2 1.29km -
CIBC
22 Bridge St, Bradford ON L3Z 3H2 1.39km
- — bath
- — bed
- — sqft
266 1 Barrie Street, Bradford West Gwillimbury, Ontario • L3Z 2A9 • Bradford
- 3 bath
- 3 bed
- 2000 sqft
8-50 Baynes Way, Bradford West Gwillimbury, Ontario • L3Z 4M4 • Bradford
- 2 bath
- 3 bed
- 1200 sqft
30-116 Deer Run Crescent, Bradford West Gwillimbury, Ontario • L3Z 1N2 • Bradford




