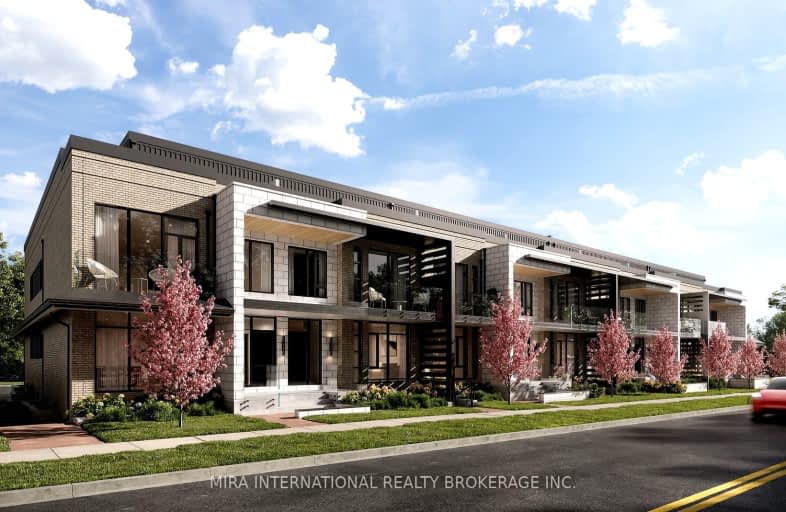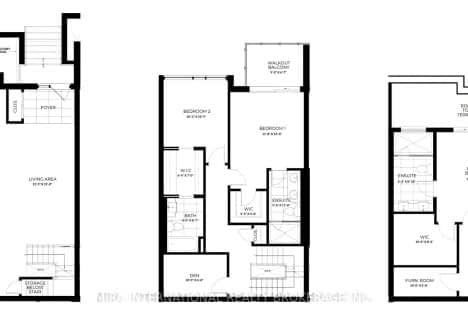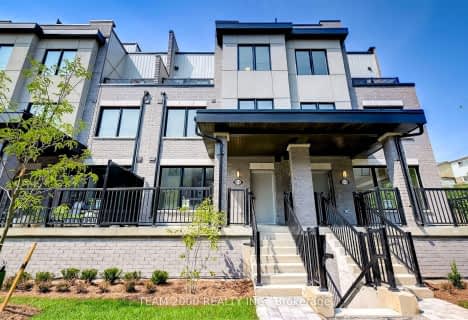Very Walkable
- Most errands can be accomplished on foot.
Minimal Transit
- Almost all errands require a car.
Somewhat Bikeable
- Almost all errands require a car.

St Jean de Brebeuf Separate School
Elementary: CatholicFred C Cook Public School
Elementary: PublicSt. Teresa of Calcutta Catholic School
Elementary: CatholicSt. Marie of the Incarnation Separate School
Elementary: CatholicChris Hadfield Public School
Elementary: PublicFieldcrest Elementary School
Elementary: PublicBradford Campus
Secondary: PublicHoly Trinity High School
Secondary: CatholicDr John M Denison Secondary School
Secondary: PublicBradford District High School
Secondary: PublicSir William Mulock Secondary School
Secondary: PublicHuron Heights Secondary School
Secondary: Public-
Kuzmich Park
Wesr Park Ave & Ashford Rd, Bradford ON 1.79km -
Anchor Park
East Gwillimbury ON 6.23km -
East Gwillimbury Community Centre Playground
East Gwillimbury ON 6.45km
-
Scotiabank
76 Holland St W, Bradford West Gwillimbury ON 0.84km -
Localcoin Bitcoin ATM - Hasty Market
547 Holland St W, Bradford ON L3Z 0C1 2.89km -
TD Canada Trust ATM
18154 Yonge St, East Gwillimbury ON L9N 0J3 8.61km
- — bath
- — bed
- — sqft
266 1 Barrie Street, Bradford West Gwillimbury, Ontario • L3Z 2A9 • Bradford
- — bath
- — bed
- — sqft
02-266 Barrie Street, Bradford West Gwillimbury, Ontario • L3Z 2A9 • Bradford
- — bath
- — bed
- — sqft
08-266 Barrie Street, Bradford West Gwillimbury, Ontario • L3Z 2A9 • Bradford
- 3 bath
- 3 bed
- 2250 sqft
01-11 Baynes Way, Bradford West Gwillimbury, Ontario • L3Z 4M1 • Bradford
- — bath
- — bed
- — sqft
5-31 Baynes Way, Bradford West Gwillimbury, Ontario • L3Z 4M5 • Bradford
- 3 bath
- 3 bed
- 2000 sqft
8-50 Baynes Way, Bradford West Gwillimbury, Ontario • L3Z 4M4 • Bradford
















