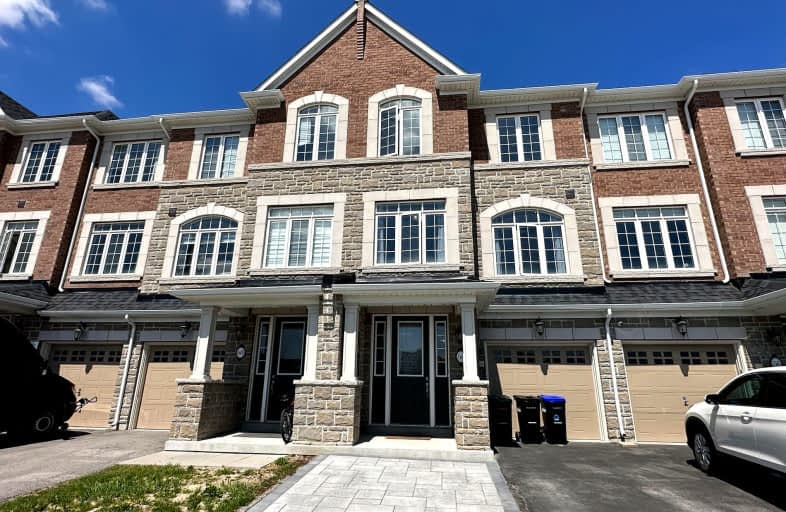
Car-Dependent
- Almost all errands require a car.
No Nearby Transit
- Almost all errands require a car.
Somewhat Bikeable
- Most errands require a car.

St Jean de Brebeuf Separate School
Elementary: CatholicFred C Cook Public School
Elementary: PublicSt. Teresa of Calcutta Catholic School
Elementary: CatholicChris Hadfield Public School
Elementary: PublicSt Angela Merici Catholic Elementary School
Elementary: CatholicFieldcrest Elementary School
Elementary: PublicBradford Campus
Secondary: PublicHoly Trinity High School
Secondary: CatholicDr John M Denison Secondary School
Secondary: PublicBradford District High School
Secondary: PublicSir William Mulock Secondary School
Secondary: PublicHuron Heights Secondary School
Secondary: Public-
Wintergreen Learning Materials
3075 Line 8, Bradford ON L3Z 3R5 0.68km -
Summerlyn Trail Park
Bradford ON 0.85km -
Deadmans Hill
Bradford ON 2.16km
-
Localcoin Bitcoin ATM - Express Convenience
300 Holland St W, Bradford ON L3Z 1J2 1.88km -
Scotiabank
18289 Yonge St, East Gwillimbury ON L9N 0A2 10.26km -
TD Bank Financial Group
18154 Yonge St, East Gwillimbury ON L9N 0J3 10.37km
- 3 bath
- 3 bed
- 1500 sqft
39 Montrose Boulevard, Bradford West Gwillimbury, Ontario • L3Z 4P3 • Bradford
- 3 bath
- 3 bed
- 1500 sqft
78 Paisley Drive, Bradford West Gwillimbury, Ontario • L3Z 0E3 • Bradford
- 3 bath
- 3 bed
- 1500 sqft
16 Mel Irving Drive, Bradford West Gwillimbury, Ontario • L8Z 0E3 • Bradford
- 3 bath
- 3 bed
- 1500 sqft
110 Fortis Crescent, Bradford West Gwillimbury, Ontario • L3Z 0W2 • Bradford






