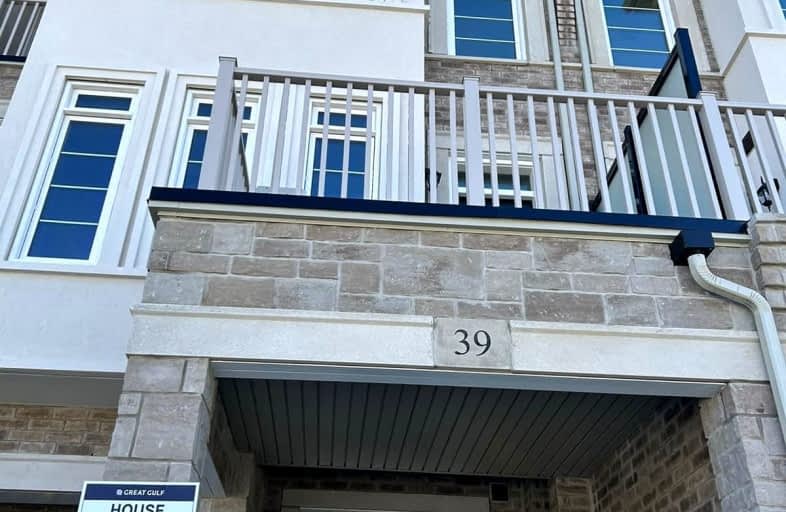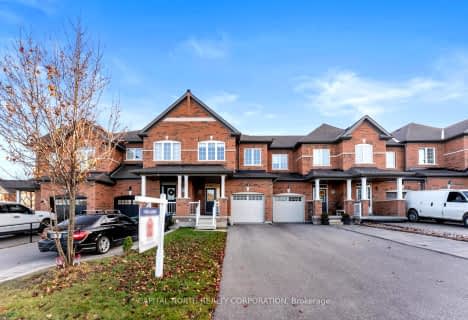Car-Dependent
- Most errands require a car.
No Nearby Transit
- Almost all errands require a car.
Somewhat Bikeable
- Most errands require a car.

St Jean de Brebeuf Separate School
Elementary: CatholicSt. Teresa of Calcutta Catholic School
Elementary: CatholicChris Hadfield Public School
Elementary: PublicW H Day Elementary School
Elementary: PublicSt Angela Merici Catholic Elementary School
Elementary: CatholicFieldcrest Elementary School
Elementary: PublicBradford Campus
Secondary: PublicHoly Trinity High School
Secondary: CatholicDr John M Denison Secondary School
Secondary: PublicBradford District High School
Secondary: PublicSir William Mulock Secondary School
Secondary: PublicHuron Heights Secondary School
Secondary: Public-
Isabella Park
Bradford West Gwillimbury ON 0.71km -
Wintergreen Learning Materials
3075 Line 8, Bradford ON L3Z 3R5 1.17km -
East Gwillimbury Community Centre Playground
East Gwillimbury ON 8.16km
-
TD Bank Financial Group
463 Holland St W, Bradford ON L3Z 0C1 0.32km -
CIBC
549 Holland St W, Bradford ON L3Z 0C1 0.74km -
RBC Royal Bank
26 Holland St E, Bradford ON L3Z 2A9 2.23km
- 3 bath
- 3 bed
32 Paisley Drive, Bradford West Gwillimbury, Ontario • L3Z 4P2 • Rural Bradford West Gwillimbury
- 4 bath
- 3 bed
- 1500 sqft
11 Rogers Trail, Bradford West Gwillimbury, Ontario • L3Z 0G4 • Bradford
- 3 bath
- 3 bed
- 1500 sqft
26 Veterans Street, Bradford West Gwillimbury, Ontario • L3Z 4L3 • Bradford
- 3 bath
- 4 bed
- 1500 sqft
2 Paisley Drive, Bradford West Gwillimbury, Ontario • L3Z 4P3 • Bradford
- 3 bath
- 3 bed
- 1500 sqft
187 Landolfi Way, Bradford West Gwillimbury, Ontario • L3Z 4L6 • Bradford









