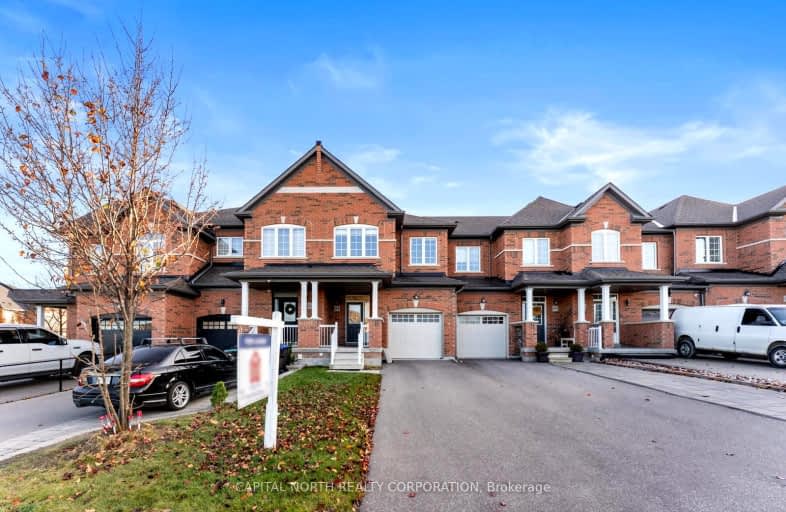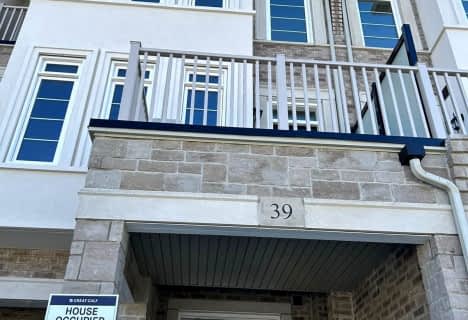Car-Dependent
- Almost all errands require a car.
No Nearby Transit
- Almost all errands require a car.
Somewhat Bikeable
- Most errands require a car.

St Charles School
Elementary: CatholicSt Jean de Brebeuf Separate School
Elementary: CatholicChris Hadfield Public School
Elementary: PublicW H Day Elementary School
Elementary: PublicSt Angela Merici Catholic Elementary School
Elementary: CatholicFieldcrest Elementary School
Elementary: PublicBradford Campus
Secondary: PublicHoly Trinity High School
Secondary: CatholicDr John M Denison Secondary School
Secondary: PublicBradford District High School
Secondary: PublicSir William Mulock Secondary School
Secondary: PublicHuron Heights Secondary School
Secondary: Public-
Anchor Park
East Gwillimbury ON 6.8km -
Environmental Park
325 Woodspring Ave, Newmarket ON 7.78km -
Seneca Cook Parkette
Ontario 9.52km
-
BMO Bank of Montreal
412 Holland St W, Bradford ON L3Z 2B5 1.4km -
Scotiabank
460 Holland St W, Bradford ON L3Z 0A2 1.63km -
Scotiabank
76 Holland St W, Bradford West Gwillimbury ON 1.74km
- 3 bath
- 3 bed
32 Paisley Drive, Bradford West Gwillimbury, Ontario • L3Z 4P2 • Rural Bradford West Gwillimbury
- 4 bath
- 3 bed
- 1500 sqft
11 Rogers Trail, Bradford West Gwillimbury, Ontario • L3Z 0G4 • Bradford
- 3 bath
- 3 bed
- 1500 sqft
26 Veterans Street, Bradford West Gwillimbury, Ontario • L3Z 4L3 • Bradford
- 3 bath
- 4 bed
- 1500 sqft
2 Paisley Drive, Bradford West Gwillimbury, Ontario • L3Z 4P3 • Bradford
- 3 bath
- 3 bed
- 1500 sqft
187 Landolfi Way, Bradford West Gwillimbury, Ontario • L3Z 4L6 • Bradford
- 3 bath
- 3 bed
39 Montrose Boulevard, Bradford West Gwillimbury, Ontario • L3Z 4P3 • Bradford









