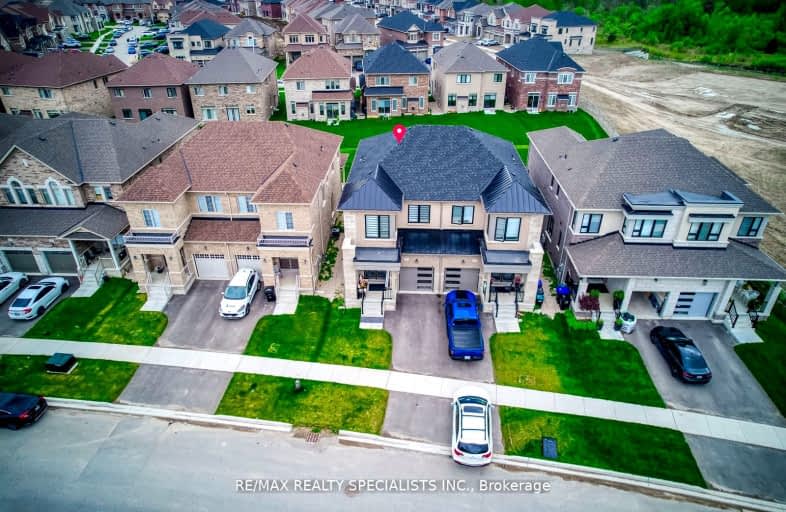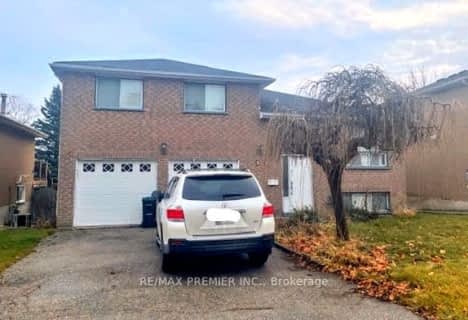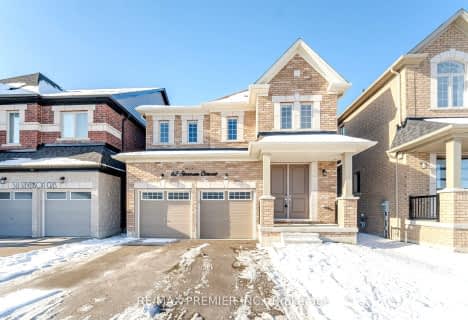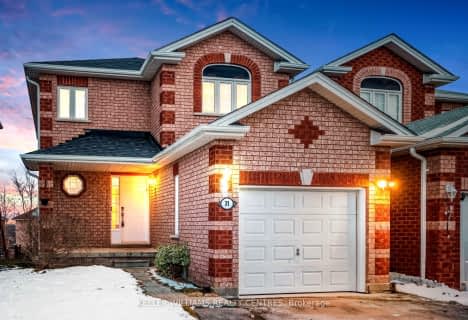Car-Dependent
- Almost all errands require a car.
No Nearby Transit
- Almost all errands require a car.
Somewhat Bikeable
- Most errands require a car.

St Charles School
Elementary: CatholicSt Jean de Brebeuf Separate School
Elementary: CatholicSt. Marie of the Incarnation Separate School
Elementary: CatholicChris Hadfield Public School
Elementary: PublicW H Day Elementary School
Elementary: PublicSt Angela Merici Catholic Elementary School
Elementary: CatholicBradford Campus
Secondary: PublicHoly Trinity High School
Secondary: CatholicDr John M Denison Secondary School
Secondary: PublicBradford District High School
Secondary: PublicSir William Mulock Secondary School
Secondary: PublicHuron Heights Secondary School
Secondary: Public-
Bonshaw Park
Bonshaw Ave (Red River Cres), Newmarket ON 7.05km -
Play Park
Upper Canada Mall, Ontario 7.79km -
Lake Simcoe Region Conservation Authority
120 Bayview Pky, Newmarket ON L3Y 3W3 9.33km
-
BMO Bank of Montreal
412 Holland St W, Bradford ON L3Z 2B5 2.01km -
CIBC
22 Bridge St, Bradford ON L3Z 3H2 2.26km -
Scotiabank
Holland St W (at Summerlyn Tr), Bradford West Gwillimbury ON L3Z 0A2 2.33km
- — bath
- — bed
- — sqft
102 Crown Crescent, Bradford West Gwillimbury, Ontario • L3Z 2M2 • Bradford
- 2 bath
- 3 bed
- 1100 sqft
31 Rak Court, Bradford West Gwillimbury, Ontario • L3Z 2X2 • Bradford
- 3 bath
- 3 bed
147 Professor Day Drive, Bradford West Gwillimbury, Ontario • L3Z 3B9 • Bradford
- 4 bath
- 3 bed
- 1500 sqft
113 Professor Day Drive, Bradford West Gwillimbury, Ontario • L3Z 3C1 • Bradford
- 3 bath
- 3 bed
33 Ferragine Crescent, Bradford West Gwillimbury, Ontario • L3Z 2A6 • Bradford
- 2 bath
- 3 bed
- 1100 sqft
187 Fred Cook Drive, Bradford West Gwillimbury, Ontario • L3Z 1V1 • Bradford
- 3 bath
- 4 bed
- 2000 sqft
62 Metcalfe Drive, Bradford West Gwillimbury, Ontario • L3Z 3C7 • Bradford
- 4 bath
- 4 bed
- 1500 sqft
182 Meadowhawk Trail, Bradford West Gwillimbury, Ontario • L3Z 0E9 • Bradford
- 4 bath
- 3 bed
- 1500 sqft
212 Armstrong Crescent North, Bradford West Gwillimbury, Ontario • L3Z 0L4 • Bradford
- 1 bath
- 3 bed
- 1100 sqft
3 Grencer Road, Bradford West Gwillimbury, Ontario • L3Z 3Z2 • Rural Bradford West Gwillimbury
- 2 bath
- 3 bed
188 Melbourne Drive, Bradford West Gwillimbury, Ontario • L3Z 2W2 • Bradford






















