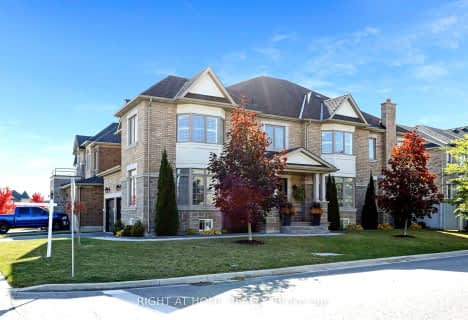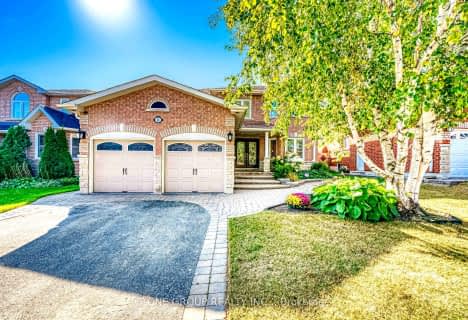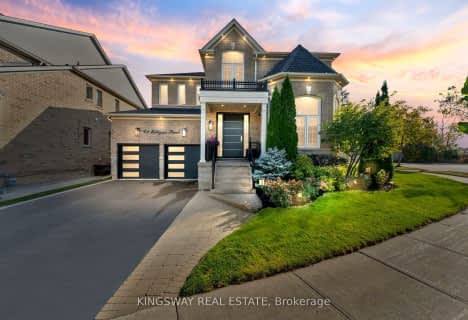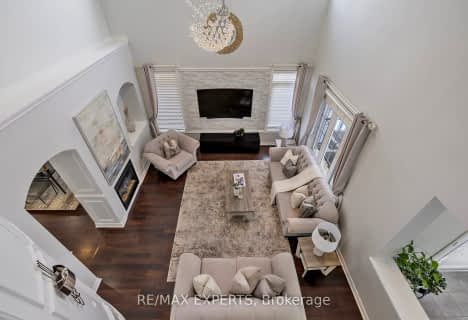
St Jean de Brebeuf Separate School
Elementary: CatholicFred C Cook Public School
Elementary: PublicSt. Teresa of Calcutta Catholic School
Elementary: CatholicChris Hadfield Public School
Elementary: PublicSt Angela Merici Catholic Elementary School
Elementary: CatholicFieldcrest Elementary School
Elementary: PublicBradford Campus
Secondary: PublicHoly Trinity High School
Secondary: CatholicDr John M Denison Secondary School
Secondary: PublicBradford District High School
Secondary: PublicSir William Mulock Secondary School
Secondary: PublicHuron Heights Secondary School
Secondary: Public- 5 bath
- 4 bed
- 3000 sqft
78 Barrow Avenue, Bradford West Gwillimbury, Ontario • L3Z 0W1 • Bradford
- 5 bath
- 4 bed
- 2500 sqft
61 Milligan Street, Bradford West Gwillimbury, Ontario • L3Z 0A4 • Bradford
- — bath
- — bed
65/67 Holland Street West, Bradford West Gwillimbury, Ontario • L9S 0C1 • Bradford
- 6 bath
- 4 bed
- 3500 sqft
24 Faris Street, Bradford West Gwillimbury, Ontario • L3Z 0B4 • Bradford
- 5 bath
- 4 bed
- 3000 sqft
119 Belfry Drive, Bradford West Gwillimbury, Ontario • L3Z 0V6 • Bradford
- 4 bath
- 4 bed
152 McDonnell Crescent, Bradford West Gwillimbury, Ontario • L3Z 0T8 • Bradford
- — bath
- — bed
- — sqft
64 Vasey Road, Bradford West Gwillimbury, Ontario • L3Z 4P6 • Bradford
- — bath
- — bed
- — sqft
24 Culbert Drive, Bradford West Gwillimbury, Ontario • L3Z 4P5 • Bradford
- 5 bath
- 5 bed
- 3000 sqft
40 Cayton Crescent, Bradford West Gwillimbury, Ontario • L3Z 2A6 • Rural Bradford West Gwillimbury
- 4 bath
- 5 bed
- 3500 sqft
14 Citrine Drive, Bradford West Gwillimbury, Ontario • L3Z 0T5 • Bradford
- 5 bath
- 4 bed
- 3000 sqft
15 Tyndall Drive, Bradford West Gwillimbury, Ontario • L3Z 4G6 • Bradford












