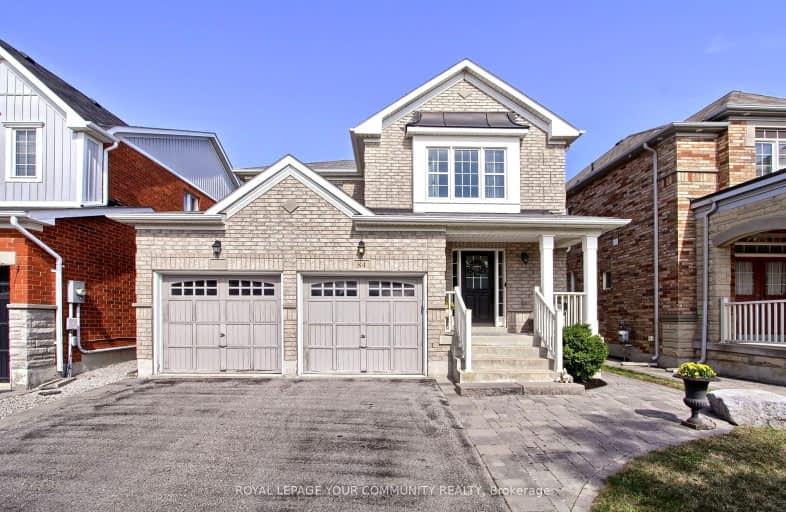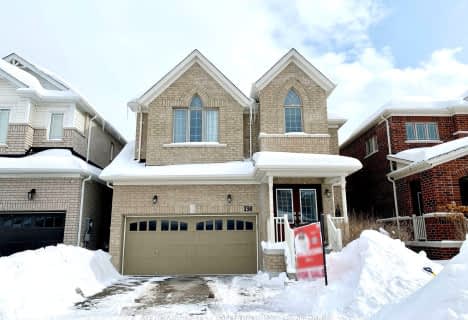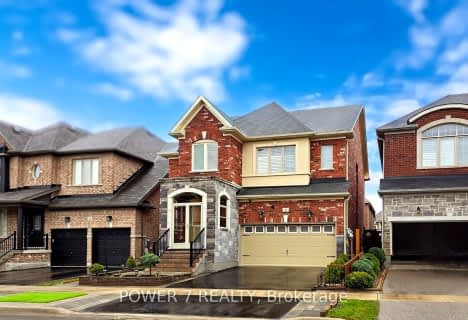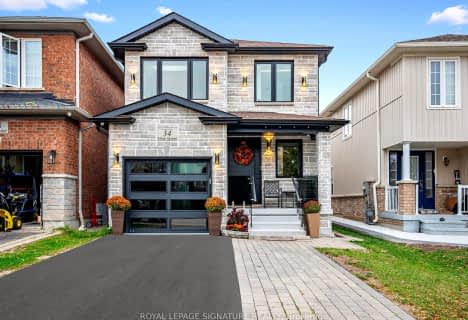Car-Dependent
- Most errands require a car.
No Nearby Transit
- Almost all errands require a car.
Somewhat Bikeable
- Most errands require a car.

St Jean de Brebeuf Separate School
Elementary: CatholicFred C Cook Public School
Elementary: PublicSt. Teresa of Calcutta Catholic School
Elementary: CatholicChris Hadfield Public School
Elementary: PublicSt Angela Merici Catholic Elementary School
Elementary: CatholicFieldcrest Elementary School
Elementary: PublicBradford Campus
Secondary: PublicHoly Trinity High School
Secondary: CatholicDr John M Denison Secondary School
Secondary: PublicBradford District High School
Secondary: PublicSir William Mulock Secondary School
Secondary: PublicHuron Heights Secondary School
Secondary: Public-
Rob Simpson Memorial Park
Bradford West Gwillimbury ON L3Z 0G8 0.84km -
Davey Lookout, Bradford, on
Mills Crt (Mills Court & Noble Drive), Bradford ON 1km -
Anchor Park
East Gwillimbury ON 7.82km
-
TD Canada Trust ATM
463 Holland St W, Bradford ON L3Z 0C1 0.85km -
BMO Bank of Montreal
412 Holland St W, Bradford ON L3Z 2B5 0.92km -
Localcoin Bitcoin ATM - Express Convenience
300 Holland St W, Bradford ON L3Z 1J2 1.15km
- 2 bath
- 3 bed
- 1100 sqft
31 Rak Court, Bradford West Gwillimbury, Ontario • L3Z 2X2 • Bradford
- 3 bath
- 3 bed
- 1500 sqft
51 Magani Avenue, Bradford West Gwillimbury, Ontario • L3Z 2S6 • Bradford
- 2 bath
- 3 bed
- 1500 sqft
52 Gardiner Drive, Bradford West Gwillimbury, Ontario • L3Z 3G1 • Bradford
- 4 bath
- 4 bed
- 2000 sqft
42 Liberty Crescent, Bradford West Gwillimbury, Ontario • L3Z 0P5 • Bradford
- 3 bath
- 4 bed
- 2500 sqft
138 Romanelli Crescent, Bradford West Gwillimbury, Ontario • L3Z 0X7 • Bradford
- 3 bath
- 3 bed
110 Gwillimbury Drive, Bradford West Gwillimbury, Ontario • L3Z 0C6 • Bradford
- 4 bath
- 3 bed
- 1500 sqft
453 Maplegrove Avenue, Bradford West Gwillimbury, Ontario • L3Z 2V8 • Bradford














