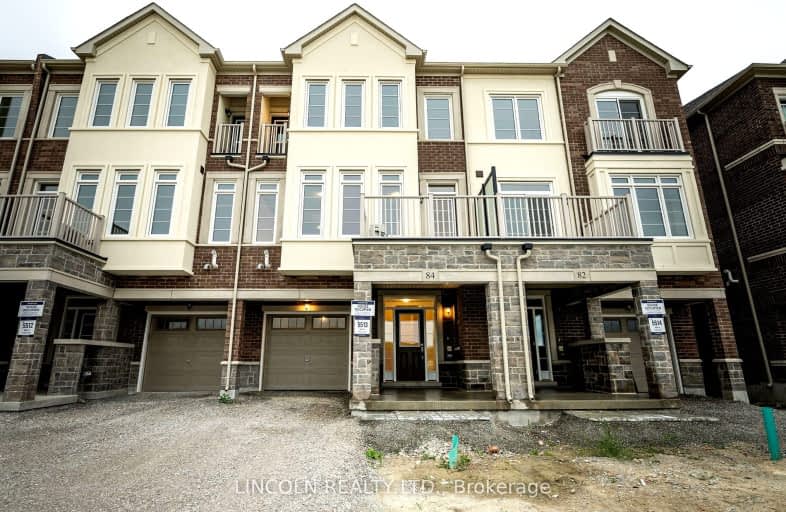Car-Dependent
- Most errands require a car.
No Nearby Transit
- Almost all errands require a car.
Somewhat Bikeable
- Most errands require a car.

St Jean de Brebeuf Separate School
Elementary: CatholicSt. Teresa of Calcutta Catholic School
Elementary: CatholicChris Hadfield Public School
Elementary: PublicW H Day Elementary School
Elementary: PublicSt Angela Merici Catholic Elementary School
Elementary: CatholicFieldcrest Elementary School
Elementary: PublicBradford Campus
Secondary: PublicHoly Trinity High School
Secondary: CatholicDr John M Denison Secondary School
Secondary: PublicBradford District High School
Secondary: PublicSir William Mulock Secondary School
Secondary: PublicHuron Heights Secondary School
Secondary: Public-
Anchor Park
East Gwillimbury ON 8.18km -
Environmental Park
325 Woodspring Ave, Newmarket ON 9.76km -
Valleyview Park
175 Walter English Dr (at Petal Av), East Gwillimbury ON 11.06km
-
TD Canada Trust ATM
463 Holland St W, Bradford ON L3Z 0C1 0.21km -
Scotiabank
460 Holland St W, Bradford ON L3Z 0A2 0.36km -
CIBC
549 Holland St W, Bradford ON L3Z 0C1 0.59km
- 3 bath
- 3 bed
48 Blackwell Crescent, Bradford West Gwillimbury, Ontario • L3Z 3B8 • Bradford
- — bath
- — bed
- — sqft
26 Veterans Street, Bradford West Gwillimbury, Ontario • L3Z 4L3 • Bradford
- 3 bath
- 3 bed
32 Paisley Drive, Bradford West Gwillimbury, Ontario • L3Z 4P2 • Rural Bradford West Gwillimbury






