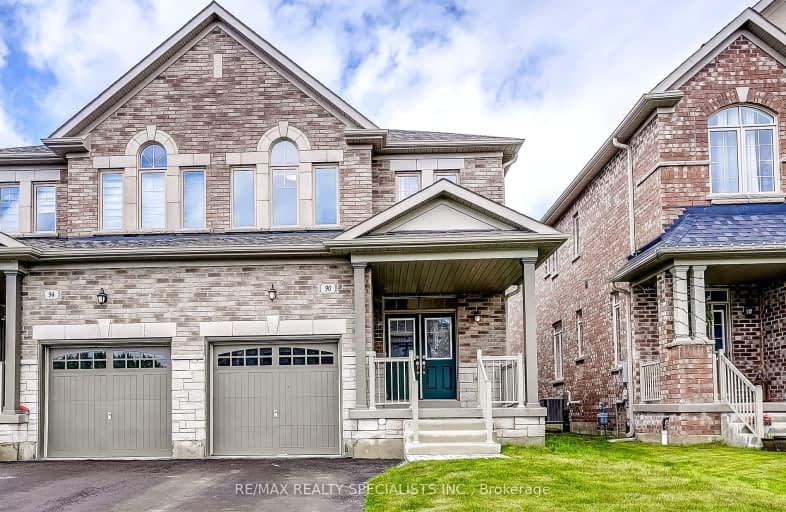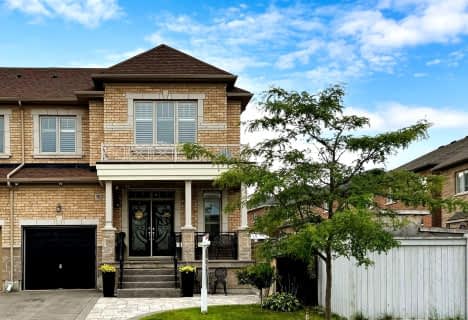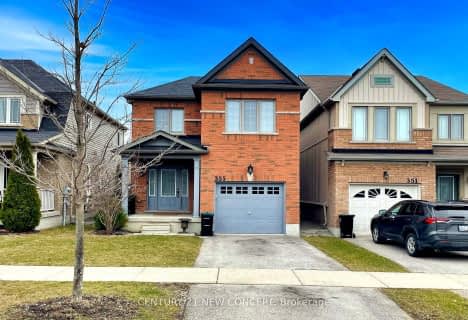Car-Dependent
- Almost all errands require a car.
No Nearby Transit
- Almost all errands require a car.
Somewhat Bikeable
- Most errands require a car.
- — bath
- — bed
- — sqft
1061 Langford Boulevard, Bradford West Gwillimbury, Ontario • L3Z 4L1

St Charles School
Elementary: CatholicSt Jean de Brebeuf Separate School
Elementary: CatholicSt. Marie of the Incarnation Separate School
Elementary: CatholicChris Hadfield Public School
Elementary: PublicW H Day Elementary School
Elementary: PublicSt Angela Merici Catholic Elementary School
Elementary: CatholicBradford Campus
Secondary: PublicHoly Trinity High School
Secondary: CatholicDr John M Denison Secondary School
Secondary: PublicBradford District High School
Secondary: PublicSir William Mulock Secondary School
Secondary: PublicHuron Heights Secondary School
Secondary: Public-
Bonshaw Park
Bonshaw Ave (Red River Cres), Newmarket ON 7.06km -
Play Park
Upper Canada Mall, Ontario 7.81km -
Rogers Reservoir Conservation Area
East Gwillimbury ON 8.13km
-
Scotiabank
Holland St W (at Summerlyn Tr), Bradford West Gwillimbury ON L3Z 0A2 2.31km -
Scotiabank
460 Holland St W, Bradford ON L3Z 0A2 2.32km -
RBC Royal Bank
539 Holland St W (10th & 88), Bradford ON L3Z 0C1 2.82km
- 4 bath
- 4 bed
73 Faris Street, Bradford West Gwillimbury, Ontario • L3Z 0C5 • Rural Bradford West Gwillimbury
- 3 bath
- 3 bed
- 1500 sqft
51 Acorn Lane, Bradford West Gwillimbury, Ontario • L3Z 0H5 • Bradford
- 3 bath
- 4 bed
14 Neilly Terrace, Bradford West Gwillimbury, Ontario • L3Z 4K9 • Bradford
- 4 bath
- 4 bed
- 2000 sqft
75 Jewelwing Court, Bradford West Gwillimbury, Ontario • L3Z 0N7 • Bradford
- 2 bath
- 3 bed
- 700 sqft
19 Scanlon Avenue, Bradford West Gwillimbury, Ontario • L3Z 1G1 • Bradford
- 4 bath
- 3 bed
- 1500 sqft
355 Langford Boulevard, Bradford West Gwillimbury, Ontario • L3Z 0P7 • Rural Bradford West Gwillimbury
- 4 bath
- 4 bed
- 2000 sqft
56 Carter Street, Bradford West Gwillimbury, Ontario • L3Z 0L5 • Bradford
- 2 bath
- 3 bed
- 1500 sqft
15 Northgate Drive, Bradford West Gwillimbury, Ontario • L3Z 2G9 • Bradford
- 3 bath
- 3 bed
- 1500 sqft
128 Summerlyn Trail, Bradford West Gwillimbury, Ontario • L3Z 0E3 • Bradford
- 4 bath
- 4 bed
364 Langford Boulevard, Bradford West Gwillimbury, Ontario • L3Z 0L8 • Bradford




















