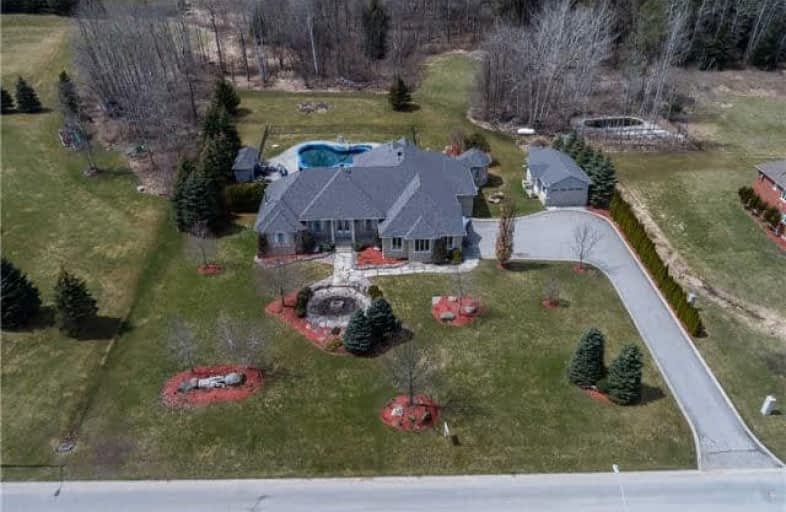Sold on Jul 11, 2018
Note: Property is not currently for sale or for rent.

-
Type: Detached
-
Style: Bungalow
-
Size: 3500 sqft
-
Lot Size: 211.98 x 609.51 Feet
-
Age: 6-15 years
-
Taxes: $11,259 per year
-
Days on Site: 69 Days
-
Added: Sep 07, 2019 (2 months on market)
-
Updated:
-
Last Checked: 2 months ago
-
MLS®#: N4115880
-
Listed By: Century 21 heritage group ltd., brokerage
Nestled Amongst An Enclave Of Custom Estate Homes This Almost 3 Acres, 3+1 Bed 5 Bath, 3 Car Garage Bungalow, With A Finished Basement, Spells Pride In Ownership. Renovations Include New: Paint Jog Through The Entire Home, Basement Laminate And Newer Roof Nov 2017. The Salt Water Inground Pool And Finished Interlock, Adds That Touch For Outdoor Entertainment. Fully Landscaped With Tons Of Storage, Including An Additional 1 1/2 Garage And A Shed.
Extras
Professional Series S/S Kitchen Fridge, Gas Stove, Warming Over, Double Over, Bar Fridge/Wine Cooler, Microwave, Gdo, Central Cav No Attach, Cac, Pool Heater And All Equipment On Premises, Elf's, Tankless Htwr Tank.
Property Details
Facts for 90 Kilkenny Trail, Bradford West Gwillimbury
Status
Days on Market: 69
Last Status: Sold
Sold Date: Jul 11, 2018
Closed Date: Jul 12, 2018
Expiry Date: Oct 03, 2018
Sold Price: $1,399,000
Unavailable Date: Jul 11, 2018
Input Date: May 03, 2018
Property
Status: Sale
Property Type: Detached
Style: Bungalow
Size (sq ft): 3500
Age: 6-15
Area: Bradford West Gwillimbury
Community: Rural Bradford West Gwillimbury
Availability Date: Flexible
Inside
Bedrooms: 3
Bedrooms Plus: 1
Bathrooms: 5
Kitchens: 1
Rooms: 8
Den/Family Room: Yes
Air Conditioning: Central Air
Fireplace: Yes
Laundry Level: Main
Central Vacuum: Y
Washrooms: 5
Building
Basement: Finished
Heat Type: Fan Coil
Heat Source: Propane
Exterior: Brick
Water Supply Type: Drilled Well
Water Supply: Well
Special Designation: Unknown
Parking
Driveway: Private
Garage Spaces: 3
Garage Type: Attached
Covered Parking Spaces: 8
Total Parking Spaces: 11
Fees
Tax Year: 2017
Tax Legal Description: Plan 51M649 Pt Lot 8 Rp 51R32757 Parts 1 And 3
Taxes: $11,259
Land
Cross Street: Kilkeeny Tr / 10 Sid
Municipality District: Bradford West Gwillimbury
Fronting On: West
Pool: Inground
Sewer: Septic
Lot Depth: 609.51 Feet
Lot Frontage: 211.98 Feet
Acres: 2-4.99
Zoning: Single Family Re
Additional Media
- Virtual Tour: http://spotlight.century21.ca/bradford-west-gwillimbury-real-estate/90-kilkenny-trail/unbranded/
Rooms
Room details for 90 Kilkenny Trail, Bradford West Gwillimbury
| Type | Dimensions | Description |
|---|---|---|
| Kitchen Main | 3.02 x 6.15 | Stainless Steel Appl, Breakfast Bar, Slate Flooring |
| Family Main | 4.78 x 4.60 | Gas Fireplace, Hardwood Floor |
| Dining Main | 3.68 x 4.55 | French Doors, Hardwood Floor |
| Living Main | 4.50 x 3.76 | Coffered Ceiling, Pot Lights, Hardwood Floor |
| Master Main | 5.49 x 5.33 | 5 Pc Ensuite, Hardwood Floor |
| Library Main | 3.15 x 4.04 | B/I Bookcase, Hardwood Floor |
| 2nd Br Main | 4.08 x 5.50 | 4 Pc Ensuite, W/I Closet, Hardwood Floor |
| 3rd Br Main | 4.90 x 4.23 | 3 Pc Ensuite, Hardwood Floor |
| Rec Lower | - | 3 Pc Bath, Laminate, Ceramic Floor |
| 4th Br Lower | - | Laminate |
| XXXXXXXX | XXX XX, XXXX |
XXXX XXX XXXX |
$X,XXX,XXX |
| XXX XX, XXXX |
XXXXXX XXX XXXX |
$X,XXX,XXX | |
| XXXXXXXX | XXX XX, XXXX |
XXXX XXX XXXX |
$X,XXX,XXX |
| XXX XX, XXXX |
XXXXXX XXX XXXX |
$X,XXX,XXX |
| XXXXXXXX XXXX | XXX XX, XXXX | $1,399,000 XXX XXXX |
| XXXXXXXX XXXXXX | XXX XX, XXXX | $1,475,000 XXX XXXX |
| XXXXXXXX XXXX | XXX XX, XXXX | $1,299,000 XXX XXXX |
| XXXXXXXX XXXXXX | XXX XX, XXXX | $1,299,000 XXX XXXX |

Hon Earl Rowe Public School
Elementary: PublicFred C Cook Public School
Elementary: PublicSt. Teresa of Calcutta Catholic School
Elementary: CatholicChris Hadfield Public School
Elementary: PublicCookstown Central Public School
Elementary: PublicFieldcrest Elementary School
Elementary: PublicBradford Campus
Secondary: PublicOur Lady of the Lake Catholic College High School
Secondary: CatholicHoly Trinity High School
Secondary: CatholicKeswick High School
Secondary: PublicBradford District High School
Secondary: PublicNantyr Shores Secondary School
Secondary: Public- 5 bath
- 5 bed
- 2500 sqft
3384 Line 13, Bradford West Gwillimbury, Ontario • L0L 1L0 • Bradford



